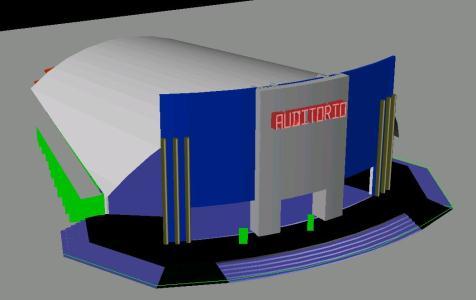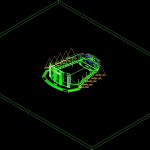
Auditorium 3D DWG Model for AutoCAD
Auditorium and distribution – 3d Model – Solid modeling – no textures
Drawing labels, details, and other text information extracted from the CAD file (Translated from Spanish):
s i m b or l o g a, record, sumbador or bell, connection c.f.e., directional spot, stair damper, pta control. auto, bell, exit center, flying buttress, floor, floor, spot light, slim line lamp, solar cell, safety switch, with fuses, single-phase transformer, load center, cfe meter, physical earth, fan with light, solar cell control, musical bell, fan, clock, motor, to co, saf, sac, lime, water meter, float, ups hot water, hot water pipe, cold water pipe, copper pipe, cold water goes up, direct water pipe, hydropneumatic tank, heater, bypass valve, filter, pump, symbology, tv output, single damper., staircase switch., bell, meter, switch gral., distribution board., electrical connection., upstream., access, cd chain of adjustment, single bed, double bed, dressing table, bedroom, hall, living room, garden, garage, ing. virgile gomez, indicated, flat:, drawing:, scale:, date:, tec. antonio jimenez cruz, design and project:, projects and constructions, sra. margarita pimentel orozco, municipality:, owner:, location:, project:, j i m e n e z h e r n a n d e z, signature of received:, architectural, house room, beach vicente ver., bathroom, terrace, closset, col. center, v. to. g., rear exit, sac, baf, saf, municipal outlet, main access, poso, ban, caliper type zl, ntn, zi, zapata central type zc, cc chain enclosure, castle ki, low hot water, bac, float, hose wrench, high pressure valve for float, gate valve, union nuts, drainage pipe, heater, log, hot water pipe, cold water pipe, low black water, cold water up, symbology, low cold water, reg., canes, sticks rods, long rods lower bed, exit to cistern, street diafirio diaz, street josefa ortiz d., vestibule, buildings jimenezhernadez, beach vicente, ver., meters, plane no., date :, acot :, esc :, ced. prof., no reg., expert:, main facade, ing. virgilio agustín gómez, tec. in const. antonio jimenez cruz, owner:, beach vicente., locality, home:, project :, pend., lav., sec., ref., north, access, wc, authorize :, scale., date., type of plane :, location :, director resp. of the work:, responsibility of inst :, notes :, observations :, scale :, plane :, scla, architecture and design, sc la, lava, lavb, lavc, rega, regb, wcf, wca, wcb, wcc, wcd , minga, mingb, mingc, tinb, tub, face, carb, carc, card, arba, arbb, arbc, ualog, nomlog, washed, sec, pueri, puerd, camai, camak, camam, camab, sollon, gas, billiards , grass, white glass, wood – white ash, bumpywhite stone, graygranite tile, wood – dark ash, wood – teak, cruiser, old metal, concrete tile, granite pebbles, brown brick, white tile, blue metalic, glass, tile pinkgranite , dark wood tile, light wood tile, red tile pattern, goldgranite tile, blue glass, plaza, platform, lobby, chrome sunset, cyan metalic, white plastic, blue marble, metal bumpy, beige pattern, white matte, palm frond, gray marble, marble – tan
Raw text data extracted from CAD file:
| Language | Spanish |
| Drawing Type | Model |
| Category | Misc Plans & Projects |
| Additional Screenshots |
 |
| File Type | dwg |
| Materials | Concrete, Glass, Plastic, Wood, Other |
| Measurement Units | Metric |
| Footprint Area | |
| Building Features | Garden / Park, Garage |
| Tags | assorted, Auditorium, autocad, distribution, DWG, model, Modeling, solid, textures |
