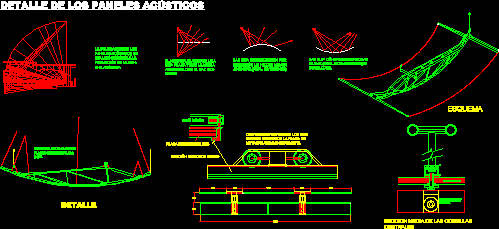ADVERTISEMENT

ADVERTISEMENT
Auditorium – Acoustics – Panels DWG Detail for AutoCAD
Acoustics – Panels – Auditorium – Details
Drawing labels, details, and other text information extracted from the CAD file (Translated from Spanish):
section of straight edge, detail, middle section of the central ribs, tubular profile, plate fixation to cos-, central strip, methacrylate plate, the beam reflected by a sup. flat has the same opening as the incising beam., tubular profile, the placement of the acoustic panels are made based on the formation of the acoustic shell., straight edges of the plate, detail of profiles in the two , scheme
Raw text data extracted from CAD file:
| Language | Spanish |
| Drawing Type | Detail |
| Category | Entertainment, Leisure & Sports |
| Additional Screenshots |
 |
| File Type | dwg |
| Materials | Other |
| Measurement Units | Metric |
| Footprint Area | |
| Building Features | |
| Tags | acoustics, Auditorium, autocad, cinema, DETAIL, details, DWG, panels, Theater, theatre |
ADVERTISEMENT
