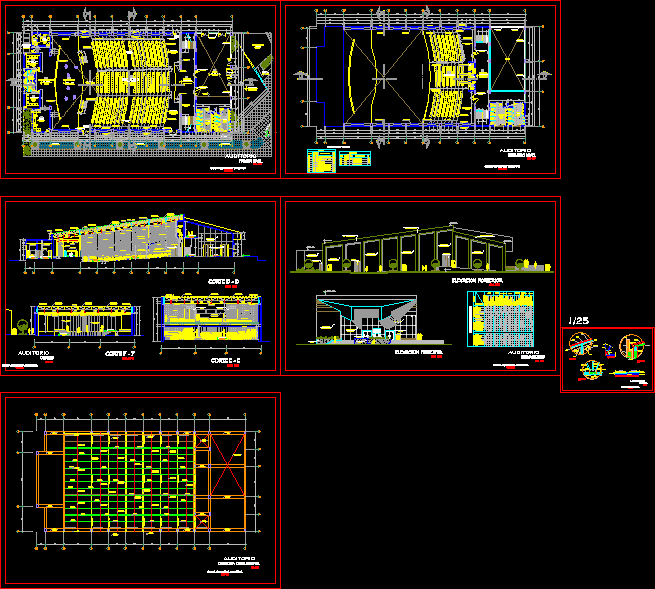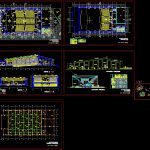
Auditorium Development DWG Block for AutoCAD
Auditorium design for all type of events like shows , conferences , Etc…
Drawing labels, details, and other text information extracted from the CAD file (Translated from Spanish):
npt, n.p.t., ramp, entrance hall, stage, retrocenter, be, anteroom, lockers, makeup women, makeup men, ss.hh women, ss.hh men, escape, auditorium, ss.hh. man, foyer, ss.hh. women, ticket office, private dressing room, mezzanine projection, ceramic floor, non-slip, ss.hh., laminated wood floor, vinyl floor, porcelain floor, fabric upholstered seats, with folding seat, concrete bench, acoustic panel, sound cabin , proy cabin, illumination cabin, mezzanine, double confined wall, tarrajeado, ribbed novoflor ribbed floor, chipboard panel, acoustic door, vacuum, heavy sheet glass window, synthetic curtain, concrete paving floor , service access, b ”, tempered glass, doors, type, observations, width, height, acoustic, metal structure, box of bays, acoustic material, cant., false ceiling, reflector, and painted, main portico, tensor, coverage, fiber cement, belt, wood, with tiles, suspended ceiling, ss.hh. hom., tempered glass door, and aluminum, d – d cut, first level, second level, e – e cut, f – f cut, concrete planter, concrete wall, tar beige, painted wall and, main elevation , dark olive green colo, painted and tarred wall, wooden door, plywood, porterior elevation, windows, alfeizer, railings, metal truss, color pyrite white – rustic series, floors, actors, ss.hh. private, sshh. men, environments, finishes, wood acoustic panels, tarrajeo, polished porcelain and mirror, walls, counterplate. wood, ceilings, rubbed, spectators room, painting finishes, ribbed novoflor tapizon, colored laminated wood, olive green color, ss.hh. men, projection cabin, lighting cabin, notsound, sockets, pyrite color white and gray – rustic series, codes, tarrajeo in cement, lightened concrete slab, wooden railings, door with mat. acoustic, lavatory clover ovalin ceralux., urinal clover cadet, toilet clover one piece advance, sanit., aparat., cobert., coverage of fiber cement, acoustic panels on, on metal trusses, trusses, rubber or latex based paints, paint, coverage, eternit plate, plaster, partition, welded, prefabricated gutter, rivets, eternit, iron, fillet, welding, bolt, metal, tapizon-ceramic splicing, contact glue, antechamber, novacel glue, false floor to level differences in heights, ribbed ribbed novoflor olive green color, beam, concrete, vacuum, escaletra, mezzanine vacuum, first floor, cuts, elevations, structural scheme, details
Raw text data extracted from CAD file:
| Language | Spanish |
| Drawing Type | Block |
| Category | Entertainment, Leisure & Sports |
| Additional Screenshots |
 |
| File Type | dwg |
| Materials | Aluminum, Concrete, Glass, Wood, Other |
| Measurement Units | Metric |
| Footprint Area | |
| Building Features | |
| Tags | Auditorium, autocad, block, cinema, Design, development, DWG, events, shows, Theater, theatre, type |
