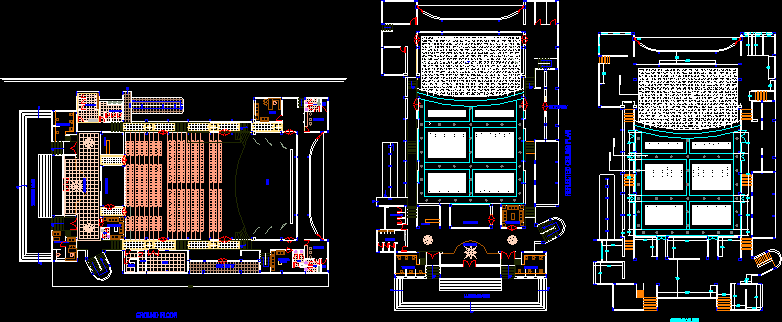ADVERTISEMENT

ADVERTISEMENT
Auditorium DWG Block for AutoCAD
Auditorium
Drawing labels, details, and other text information extracted from the CAD file:
main entrance, projection room, manager office, ticket counter, male toilet, female toilet, side entry, cafeteria, entrance lobby, stage, ground floor, waiting launge, ground floor plan, brick work, suspension grid, acoustic tiles, gypsum board, reflected ceiling plan, pantry, store, lobby, waiting lounge, v.i.p. waiting lounge, change room, toilet, green room, office
Raw text data extracted from CAD file:
| Language | English |
| Drawing Type | Block |
| Category | Entertainment, Leisure & Sports |
| Additional Screenshots |
 |
| File Type | dwg |
| Materials | Other |
| Measurement Units | Metric |
| Footprint Area | |
| Building Features | |
| Tags | Auditorium, autocad, block, cinema, DWG, Theater, theatre |
ADVERTISEMENT
