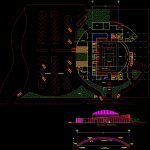ADVERTISEMENT

ADVERTISEMENT
Auditorium DWG Block for AutoCAD
Functional auditorium and structure
Drawing labels, details, and other text information extracted from the CAD file (Translated from Spanish):
biblio cad, triangular plate, stiff armor, on each axis of columns, basketball court, volleyball court, local locker rooms, local showers, local bathrooms, quartermaster, cafeteria, stage, men’s restrooms, women’s restrooms, visitor locker rooms, visitors showers , guest bathrooms, administrative area, warehouse, dressing room referee, bathroom, box, grandstand, fourth maintenance, nursing, garden, gym, gym, multipurpose room, karate, parking, control, access, lobby, main facade, garbage, Substation, boxing, winery
Raw text data extracted from CAD file:
| Language | Spanish |
| Drawing Type | Block |
| Category | Entertainment, Leisure & Sports |
| Additional Screenshots |
 |
| File Type | dwg |
| Materials | Other |
| Measurement Units | Metric |
| Footprint Area | |
| Building Features | Garden / Park, Parking |
| Tags | Auditorium, autocad, block, cinema, DWG, functional, structure, Theater, theatre |
ADVERTISEMENT
