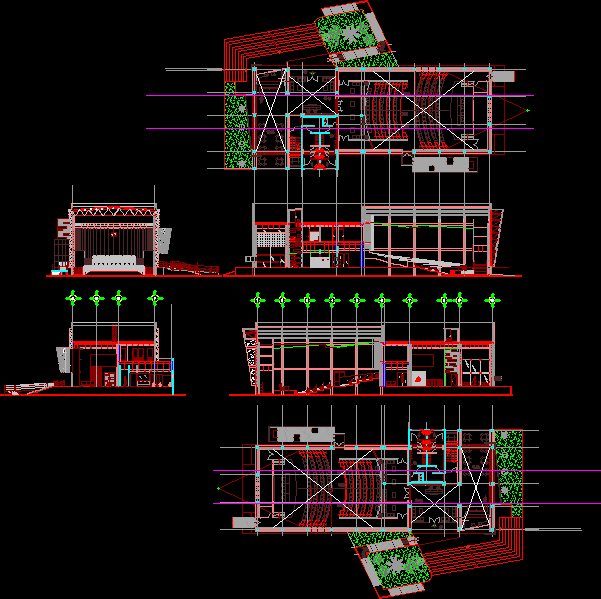
Auditorium DWG Detail for AutoCAD
Plant, Cut and facade details and levels of a small auditorium.
Drawing labels, details, and other text information extracted from the CAD file (Translated from Galician):
date, revisions, mca, description, by, vo.bo., plans, reference, number, title, approval, contract supervisor, drawing drawn up in: poza rica, veracruz, drew :, proy.:, revised :, coord.:, scale :, down. in :, place: cd. papantla, veracruz, rev., ing. Arming castilian licona, subdirección de la coordinación de, pemex exploración y producción, toda la información contenida en este documento es propiedad de pep, y su reproducción parcial o parcial queda prohibida sin la autorización escrita de pep, aprobada para construccion, Authorized signature, marine services, work resident, approved :, arq. carlos monterrubio lara, supervisor of work order, ing. esteban espinosa zamudio, court, auditorium, general notes, symbology, level of finished floor, npt, finished slab level, nlt, level of false ceiling, nfp, bench level, nb, upper level of pretil, nsp, lower level of skirt, nif, upper level of skirt, nsf, top level of cover, nsc, hallway, roof, septic, fourth pps, machine room, auditorium, cellar, deck, cafeteria, sanitary knights, sanitary ladies
Raw text data extracted from CAD file:
| Language | Other |
| Drawing Type | Detail |
| Category | Entertainment, Leisure & Sports |
| Additional Screenshots |
 |
| File Type | dwg |
| Materials | Other |
| Measurement Units | Metric |
| Footprint Area | |
| Building Features | Deck / Patio |
| Tags | Auditorium, autocad, cinema, Cut, DETAIL, details, DWG, facade, levels, plant, small, Theater, theatre |
