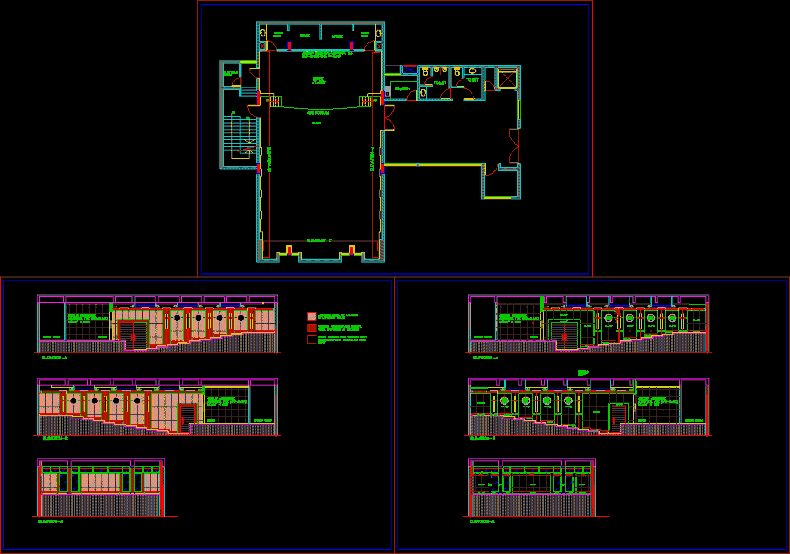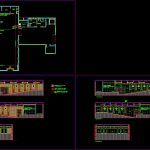ADVERTISEMENT

ADVERTISEMENT
Auditorium DWG Elevation for AutoCAD
Acoustic panels – plant – elevation – specifications
Drawing labels, details, and other text information extracted from the CAD file:
auditorium, stage, green room, lounge, elevation-c, elevation-b, elevation-a, toilet, pantry, electrical room, proscenium, acoustic panel of anutone in approved shade, wooden paneling with mineral wool packaging at the back, panel finished with texture paint highlighted with concealed rope light, rem.
Raw text data extracted from CAD file:
| Language | English |
| Drawing Type | Elevation |
| Category | Entertainment, Leisure & Sports |
| Additional Screenshots |
 |
| File Type | dwg |
| Materials | Wood, Other |
| Measurement Units | Metric |
| Footprint Area | |
| Building Features | |
| Tags | acoustic, Auditorium, autocad, cinema, DWG, elevation, panels, plant, specifications, Theater, theatre |
ADVERTISEMENT
