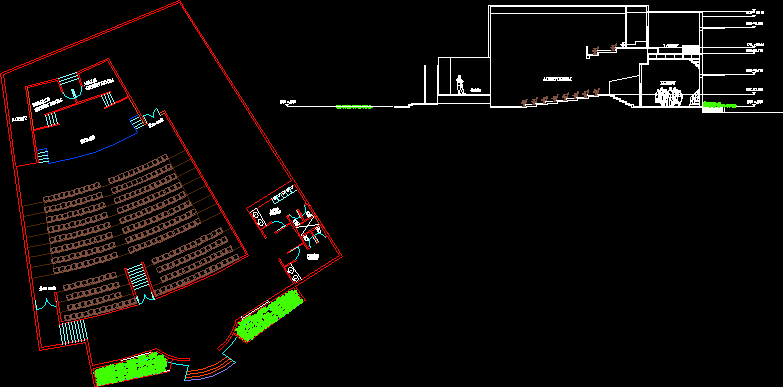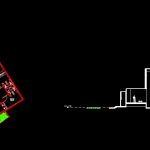ADVERTISEMENT

ADVERTISEMENT
Auditorium DWG Elevation for AutoCAD
A VERY SPACIOUS AUDITORIUM WITH A CAPACITY OF 1560 PEOPLE. IT ALSO HAS 2 GREEN ROOMS. THE LANDSCAPE IN THE FRONT ADDS TO THE ELEVATION.
Drawing labels, details, and other text information extracted from the CAD file:
lobby, stage, male green room, female green room, fire exit, female toilet, male toilet, auditorium
Raw text data extracted from CAD file:
| Language | English |
| Drawing Type | Elevation |
| Category | Entertainment, Leisure & Sports |
| Additional Screenshots |
 |
| File Type | dwg |
| Materials | Other |
| Measurement Units | Metric |
| Footprint Area | |
| Building Features | |
| Tags | Auditorium, autocad, capacity, cinema, DWG, elevation, front, green, landscape, people, rooms, Theater, theatre |
ADVERTISEMENT
