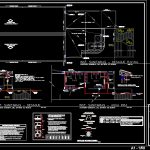
Auditorium DWG Full Project for AutoCAD
THIS PROJECT IS THE AUDIENCE FOR AN EDUCATIONAL INSTITUTION ACCOUNT WITH PLANTS, CUT, HIGH. Architectural plans, structures, electrical and sanitary installations. All plans are to delimit axes; LEVELS AND TYPES OF FLOOR
Drawing labels, details, and other text information extracted from the CAD file (Translated from Spanish):
viewnumber, sheetnumber, variable, ticket office, sh, shv, shd, minusv., meter, description, symbology, legend drain, threaded log, bronze on floor, sanitary tee, water meter, cold water pipe, tee, straight tee with rise, water legend, gate valve, cold water outlet, important, before starting work, the contractor must verify the dimensions indicated for the project, confirming its feasibility, special glue, sewer pipes will be pvc – sap and they will be sealed with, the operation of each sanitary appliance will be checked, the drain pipes will be filled with water, after plugging them, the tests will proceed with the help of a hand pump up, technical specifications, the network inside of water will be pvc for cold water., with special glue., the pipes of ventilation will be pvc – sel and will be sealed, receipt, foyer, comes from the network, main, inst. sanitarias – cold water, municipal auditorium of ricran district, inst. sanitary – drain, inst. sanitarias – fluvial drainage, calculation of gutter diameter, development, surface, gutter, diameter, descent, goes to the street, plastic taruga, with flutes, typical clamp of fº gº, diameters according to dimension of the pipe, plant, pipe pvc, detail of clamp, detail of register box, sanitary equipment outputs, grid made with smooth bars, waterproofed, plant, cut, pipe detail, toothed wall, recessed, polished cement, pvc pipe, handle fº smooth, pipe, cut aa, cut bb, toilet – rapidjet, detail of washbasin table, urinal
Raw text data extracted from CAD file:
| Language | Spanish |
| Drawing Type | Full Project |
| Category | Entertainment, Leisure & Sports |
| Additional Screenshots |
 |
| File Type | dwg |
| Materials | Plastic, Other |
| Measurement Units | Metric |
| Footprint Area | |
| Building Features | |
| Tags | account, architectural, architecture, audience, Auditorium, autocad, cinema, Cut, DWG, educational, facilities, full, high, institution, plants, Project, structures, Theater, theatre |
