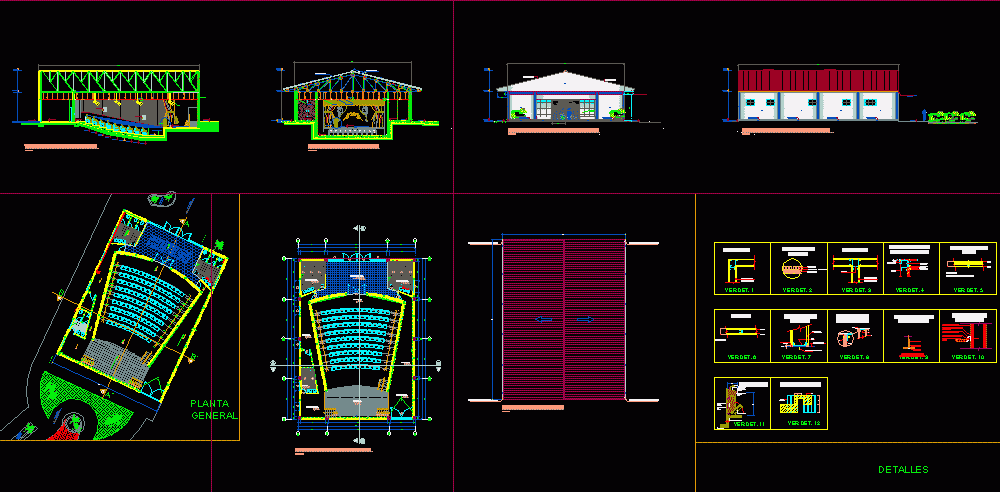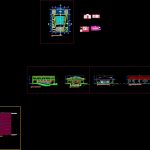
Auditorium Educative Center DWG Block for AutoCAD
Auditorium Educatie Center Sierra Central
Drawing labels, details, and other text information extracted from the CAD file (Translated from Spanish):
instituto de obras de desarrollo de interes social, j.c.u.r., drawing :, design :, scale :, revised :, approved :, date :, project: bridge, mayor: sr. estorgio leon paico, municipality of ditrito de huallapampa reuay province – department of ancash, structure, xxx, nelson da, fixed support, slab approach, fixed support plate, fixed support shaft, beam, slab, tecknoport or foam, polyurethane elastic, fixing screw, metallic cover, ceiling of, internal circulation path, tub. storm drain, concrete block, external circulation path, front elevation, rear elevation, Andean tile ridge, galvanized iron channel, mit, room, beam, suspended ceiling, lower rope, Andean tile roof, upper rope, detail wooden truss, typical reinforcement detail in timpanos, both sides, diagonal and uprights, ca, start ladder, forklift, disabled, ss.hh. girls, ss.hh. children, library, ss.hh., sidewalk, deposit, laboratory, ss.hh, front elevation – module iv, ss.hh discap., ss.hh women, corridor, rear elevation – module iv, disabled, mingitt, ss. hh.varones, ss.hh.women, ceramic floor, technical, polished and burnished cement floor, circulation corridor, dept., circulation path, iron, first level window box, doors, windows, alfeizer, width, type , height, wood, material, quantity, gas, porcelain floor, see box of openings, change alfeizer and high windows, the lines indicated indicate where the wall and beam, Andean tile, ridge shaft, Andean roof ridge, piece complementary, white, sheet :, scale :, indicated, specialty :, auditorium for educational center, plan :, project :, date :, cuts and elevations – auditorium, architecture, digitalization :, distribution of the auditorium, responsible :, plate gyplac, parante , gyplac rh, metal corner, ceramic veneers, drywall screw, metal stud, ceram ico, glue in paste, ceramic wall installation gyplac, reinforcement in the corners for sanitary partitions, acoustic wall with glass wool, wall gyplac, detail of meeting plate and floor, meeting detail partition – ceiling, partition made of duploc, detail of suspension of acoustic tiles, fastening detail to the septum of gyplac, tomamicrofono, folding step, mahogany, groove, mahogany, panel, microphone, lecterna, book stop, support, subfloor, thickness, detail of the pulpit, detail of panels dyplac, details, planter, polished cement floor, ceramic floor, projection of projecting wall, general plan, box vain, iron, sill, entrance hall, corridor, stage, waiting room, auditorium, porcelain ceramics, light color for high traffic, ss.hh males, wooden entablon, polished cement, ceramics, auditorium distribution – module v, ceiling plan – module v, metal, legend, tarraded and painted white latex color, tarraded and painted slate green color, painted white color latex, tarred and painted color white latex smoke, windows, finished panel, carpentry, iron with security, circulation galleries, topico, teachers room, administrative environments, wooden tongue and groove, floor wood tongue and groove, polished burnished cement, floors, finishes, baseboards, contrazócalos, columns, walls, beams, doors, environments, tarrajeo fine rubbed, wood board reduced, tarrajeo rubbed, exter., inter., beams, columns, walls, paintings, satin, locksmith, glass, latex ceramic, enamel and anticorrosive, enamel, tile red, latex ceramic, latex, nilo green, wooden doors with varnish, nyl green latex, latex, white, transparent national semidouble , lock two blows forte, smoke white latex, hygienic services, national color tile, floor of national mayolica color, speakers, viewers, special curtain for auditorium, gyplac panels, acoustic tiles, circulation, sidewalk, court b – b auditorium – module v, court a – auditorium – module v, tempered glass curtain wall, ridge, auditorium main elevation – module v, auditorium lateral elevation – module v
Raw text data extracted from CAD file:
| Language | Spanish |
| Drawing Type | Block |
| Category | Entertainment, Leisure & Sports |
| Additional Screenshots |
 |
| File Type | dwg |
| Materials | Concrete, Glass, Wood, Other |
| Measurement Units | Metric |
| Footprint Area | |
| Building Features | |
| Tags | Auditorium, autocad, block, center, central, cinema, DWG, educative, sierra, Theater, theatre |
