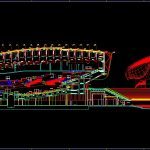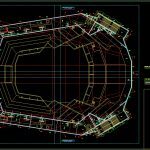
Auditorium Rome – Renzo Piano DWG Block for AutoCAD
Renzo Piano – Auditorium Rome Structural drawings. – Plantas – corte – acotado
Drawing labels, details, and other text information extracted from the CAD file (Translated from Italian):
date, description, designed, controlled, approved, spa, stage, mobile, direction, local, lifter, slope start, plasterboard false ceiling, light counter-wall, in cartogesso, yellow, red, white, magenta, green, cyan, blue, insole full, pillars or walls in ca that continue, pillars or walls in c.a. that die, however, also at the tables of the plants,: for the predispositions and the holes to refer to, note well, var., insole, full, carpentry of the whole level covering corridors gallery, ref. elab. contr. of origin, elaborations of construction of the project, prof. ing. franco braga, technical advice – general design, construction of the structural project :, municipality of rome, consultants for acoustics :, ing. f. d ‘angelo, dataarch srl, date :, designed :, scale :, checked :, prof.ing.f.braga, approved :, approval code :, title :, direction of works :, prof. ing. vitantonio vitone – bari, temporary association of companies:, agent :, dott. ing. dino boni – verona, principal :, renzo piano building workshop – architectes, architectural design :, structural design :, renzo piano architetto, rpbw, client :, consulting and design of technical systems, plant design :, special auditorium office, manens, intertecnica, spqr, modification cartouche, reference tables, – for the ceiling sections, rev., auditorium of rome, ii functional lot, dataarch, a. orsini, f. braga, also at the tables of the plants,: for the forometry refer, in progress, corridor, elevator shaft, mezzanine, elevator pit, veil with plaster finish, self-supporting sandwich panel, parapet, sliding door, technical room, archaeological area, tubular in steel, parking quota, elevation extrados parking beam, quota finished parking-quota outside, ae-g, parapet cut transversely
Raw text data extracted from CAD file:
| Language | Other |
| Drawing Type | Block |
| Category | Famous Engineering Projects |
| Additional Screenshots |
   |
| File Type | dwg |
| Materials | Steel, Other |
| Measurement Units | Metric |
| Footprint Area | |
| Building Features | Garden / Park, Elevator, Parking |
| Tags | Auditorium, autocad, berühmte werke, block, corte, drawings, DWG, famous projects, famous works, obras famosas, ouvres célèbres, piano, plantas, renzo, rome, structural |
