
Auditorium Stage Ball Court DWG Block for AutoCAD
ball court with basement parking plant renders architectural facades and cut
Drawing labels, details, and other text information extracted from the CAD file (Translated from Spanish):
ca-est-pa-xx, barranc., capacity, street, sidewalk, npt, parking, low, stairs, space, protection, warehouse, civil, court, goes up, low, protection, civil, municipal, state , room, meetings, transit, warehouse, reception, paramedics, dining room, auditorium floor plant and grandstands, stage, dressing rooms, ups, trabe screening, office, police mpal, point, visual, grid type, louver, multytecho panel, ramp projection, to field, stage, court, grandstands, access tunnel, parking, offices, board, retractable, women, men, local, commercial, canyon, parking, graphic scale :, scale.:, court plant, plane :, meters, acot :, project :, designed :, location.:, owner.:, general data, date :, architectural, location sketch, arq. acgj, auditorium mpal., and grandstands, access, court multiple uses, lauroruedamendoz a., floor, key:, water tanks, deck plant, presidency, slope, court and access, level of grandstands, level of, level of cover, level of access, facades, revised :, wc. men, west facade, culture, and recreation, cafeteria, room, town hall, details and specifications, point of reference, c o l u m n a, last modif., offices, isometric view of bathrooms, baja de tinacos
Raw text data extracted from CAD file:
| Language | Spanish |
| Drawing Type | Block |
| Category | Entertainment, Leisure & Sports |
| Additional Screenshots |
 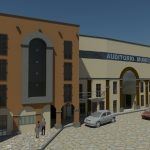 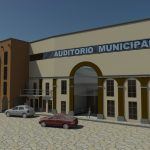  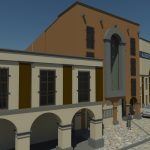 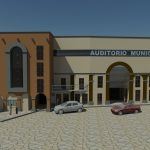 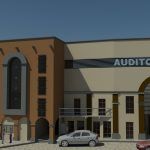 |
| File Type | dwg |
| Materials | Other |
| Measurement Units | Metric |
| Footprint Area | |
| Building Features | Garden / Park, Deck / Patio, Parking |
| Tags | architectural, Auditorium, autocad, ball, basement, block, cinema, court, Cut, DWG, facades, parking, plant, renders, stage, tennis, Theater, theatre |
