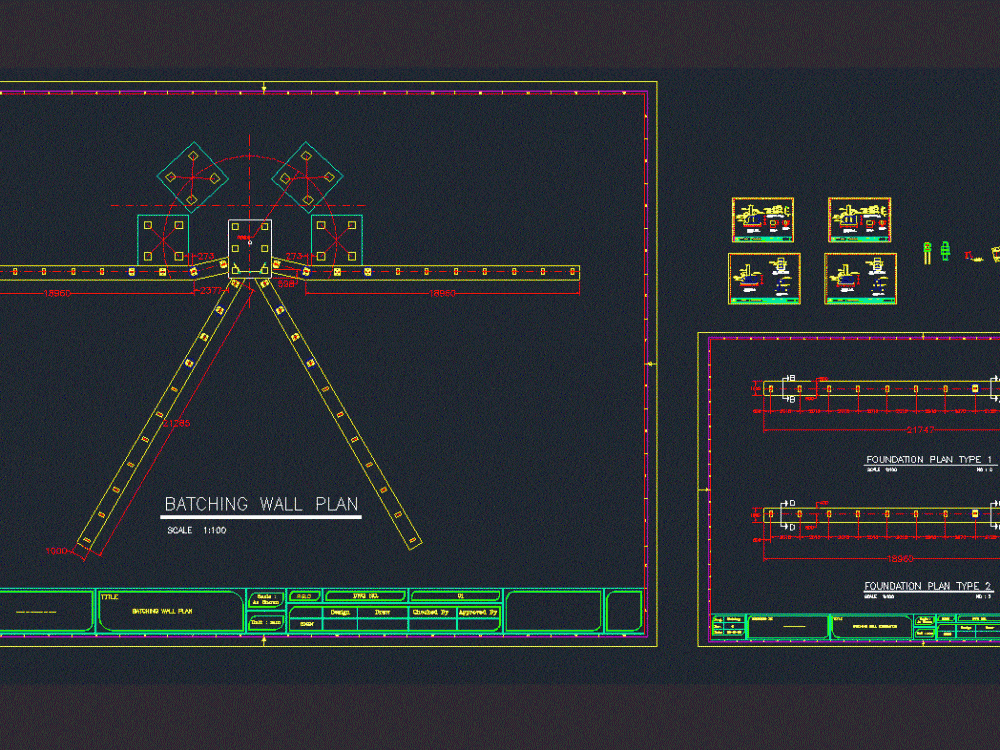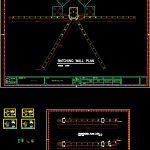
Bacthing Wall DWG Plan for AutoCAD
This is a batching structure plan of dosage.
Drawing labels, details, and other text information extracted from the CAD file:
checked by, approved by, draw, field, sign, design, scale, title, ordered by, rev., proj., date, as shown, unit mm, ipe, ipe, checked by, approved by, draw, field, sign, design, scale, title, ordered by, rev., proj., date, as shown, unit mm, section, scale, scale, foundation plan type, scale, checked by, approved by, draw, field, sign, design, scale, title, ordered by, rev., proj., date, as shown, unit mm, section, scale, hole, bolt, base plate type, scale, plate, scale, plate, scale, plate, ipe, ipe, plate, checked by, approved by, draw, field, sign, design, scale, title, ordered by, rev., proj., date, as shown, unit mm, base plate type, scale, section, scale, foundation plan type, sintring, batching wall foundation, dwg no., sintring, batching wall foundation sections, dwg no., sintring, batching wall foundation sections, dwg no., sintring, batching wall plan, dwg no., cm joint, cm grout, batching wall plan, scale, ipe, ipe, checked by, approved by, draw, field, sign, design, scale, title, ordered by, rev., proj., date, as shown, unit mm, section, scale, section, scale, hole, bolt, base plate type, scale, plate, scale, plate, scale, plate, ipe, ipe, plate, checked by, approved by, draw, field, sign, design, scale, title, ordered by, rev., proj., date, as shown, unit mm, base plate type, scale, section, scale, sintring, batching wall foundation sections, dwg no., sintring, batching wall foundation sections, dwg no., cm grout
Raw text data extracted from CAD file:
| Language | English |
| Drawing Type | Plan |
| Category | Construction Details & Systems |
| Additional Screenshots |
 |
| File Type | dwg |
| Materials | |
| Measurement Units | |
| Footprint Area | |
| Building Features | |
| Tags | autocad, DWG, plan, stahlrahmen, stahlträger, steel, steel beam, steel frame, structure, structure en acier, wall |
