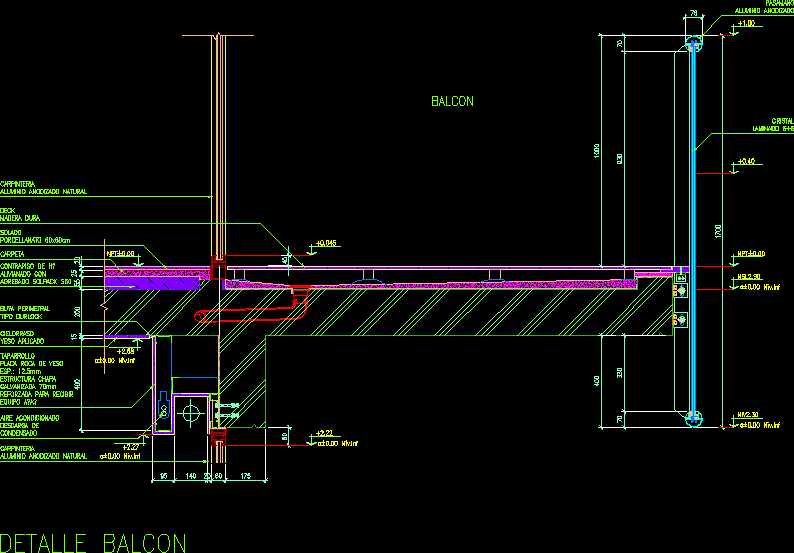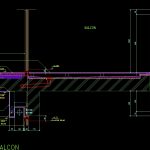ADVERTISEMENT

ADVERTISEMENT
Balcony Detail DWG Detail for AutoCAD
DETAIL BALCONY WITH RAIL IN GLASS WE CAN SEE TE CONNECTION OF ALUMINIUM CARPENTRY
Drawing labels, details, and other text information extracted from the CAD file (Translated from Spanish):
balcony, natural anodized aluminum carpentry, air conditioning condensate discharge, applied gypsum ceiling, durlock type perimeter buzzer, folder, hardwood deck, anodized aluminum railing, balcony detail
Raw text data extracted from CAD file:
| Language | Spanish |
| Drawing Type | Detail |
| Category | Doors & Windows |
| Additional Screenshots |
 |
| File Type | dwg |
| Materials | Aluminum, Glass, Wood, Other |
| Measurement Units | Metric |
| Footprint Area | |
| Building Features | Deck / Patio |
| Tags | aluminium, autocad, balcony, carpentry, concrete, connection, DETAIL, DWG, glass, rail |
ADVERTISEMENT

