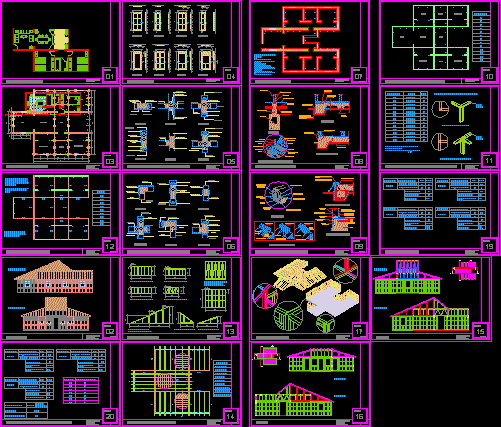
Balloon Framing DWG Detail for AutoCAD
Balloon Framing — Details
Drawing labels, details, and other text information extracted from the CAD file (Translated from Spanish):
panel, panel, technical specifications: foundation:, interior board, wood of, turn it on, nails, anchorage, sill, cement wood, finished floor, nails, raincoat, outer board of, cement wood, lower floor, nails, barrier, of basement, sill, lower floor, bruna, underfloor, lower floor, anchorage, underfloor, anchorage, underfloor, metal anchor, lower floor, sill, of basement, anchor details, anchor detail, support block, for metal anchorage, shuttering, metal anchor, detail, of panels, piece of, filling, bruna, from solera, tapajunta, cover of, waterproof barrier, basement hearth, lower floor, board of, height max. mm, false floor, tamped floor, foundation, overcoming, cut, foundation detail run, finished floor, overcoming, foundation, right foot, anchorage, lower floor, tamped floor, waterproof jacket, false floor, lower floor, right foot, anchorage, inner liner, tiles, turn it up, cut, minimum overlaps of, soil level, polyethylene, waterproof barrier, foundation, plywood with, mortar of, n.p.t., slab of, cut detail, outer panel, see detail, compacted soil, detail, door panel, right foot, door, door panel, wall panel, panel, window panel, wall panel, window panel, window, wooden panel, right foot, window, wooden panel, board, right foot, wall panel, panel, wall panel, wooden panel, board, right foot, wooden panel, wood board, wooden panel, right foot, door, door panel, window panel, window, detail, wall panel, door panel, window panel, door panel, window panel, wall panel, window panel, wall panel, right foot, wall panel, window, wooden panel, right foot, window, right foot, board, bedroom door, right foot, wooden panel, right foot, window, door, right foot, wall panel, right foot, wall panel, sshh, bedroom, kitchen, bedroom, sshh, dinning room, living room, to be, bedroom, sshh, bedroom, kitchen, bedroom, sshh, dinning room, living room, to be, bedroom, nomenclature, measurements, cant, meeting of walls at the top, meeting in with right feet, encounter in right foot, upper hearth, measures of the soleras are of according to the type measures: feet, sliding door, the tympani overlap to form a single by the distance they are supported in half of section. the tympani are supported in a section later on, the eardrums are supported on them to reach the height according to the design., elevation, tympanic distribution, sheet, wood structures vi, scale:, distribution of mooring floors, wood structures vi, sheet, scale:, upper mooring floors, wood structures vi, sheet, scale:, elevations, wood structures vi, sheet, scale:, tympani, rectangular tympanum, rectangular eyepiece at the top is an alternative model for the, Triangular tympanum are two tympani joined by, triangular tympanum, Related searches, wood structures vi, sheet, scale:, panel distribution, wood structures vi, sheet, scale:, detail of meetings between panels, construction
Raw text data extracted from CAD file:
| Language | Spanish |
| Drawing Type | Detail |
| Category | Construction Details & Systems |
| Additional Screenshots |
 |
| File Type | dwg |
| Materials | Wood |
| Measurement Units | |
| Footprint Area | |
| Building Features | |
| Tags | adobe, autocad, bausystem, construction system, covintec, DETAIL, details, DWG, earth lightened, erde beleuchtet, framing, losacero, plywood, sperrholz, stahlrahmen, steel framing, système de construction, terre s |
