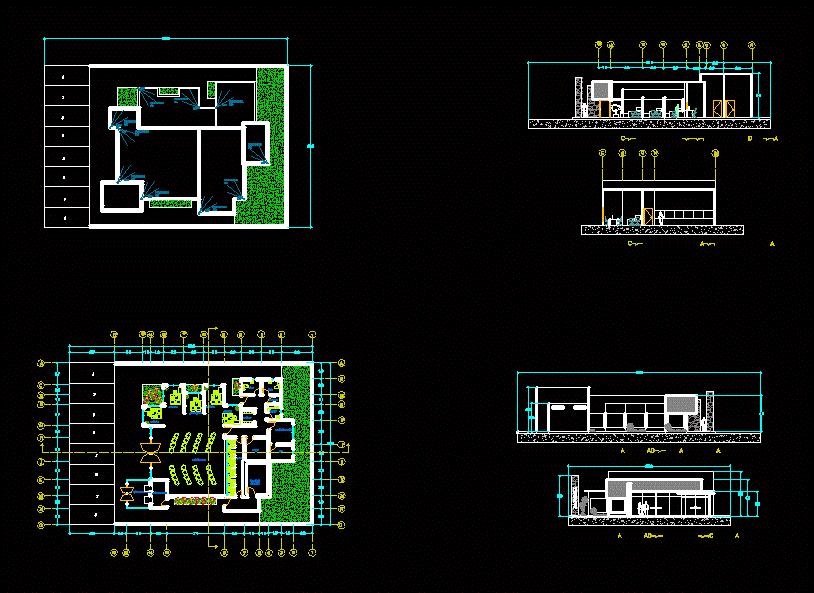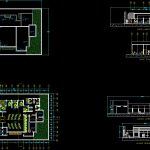ADVERTISEMENT

ADVERTISEMENT
Bank DWG Section for AutoCAD
Plants architectural, elevations and sections of a bank
Drawing labels, details, and other text information extracted from the CAD file (Translated from Spanish):
security vault, ATMs, machine room, ATMs, supply, waiting room, lockers, analysts, general manager, warehouse, c. cleaning, site, bathroom, kitchen, drawing: alfredo espinoza perez, content: architectural plant, material: executive projects, its el grullo, location, street agriculture, av. mexican revolution, av. national independence, btp, banamex, main elevation, side elevation, longitudinal cut, cross section
Raw text data extracted from CAD file:
| Language | Spanish |
| Drawing Type | Section |
| Category | Office |
| Additional Screenshots |
 |
| File Type | dwg |
| Materials | Other |
| Measurement Units | Metric |
| Footprint Area | |
| Building Features | |
| Tags | architectural, autocad, banco, bank, bank building, bureau, buro, bürogebäude, business center, centre d'affaires, centro de negócios, DWG, elevations, escritório, immeuble de bureaux, la banque, office, office building, plants, prédio de escritórios, section, sections |
ADVERTISEMENT
