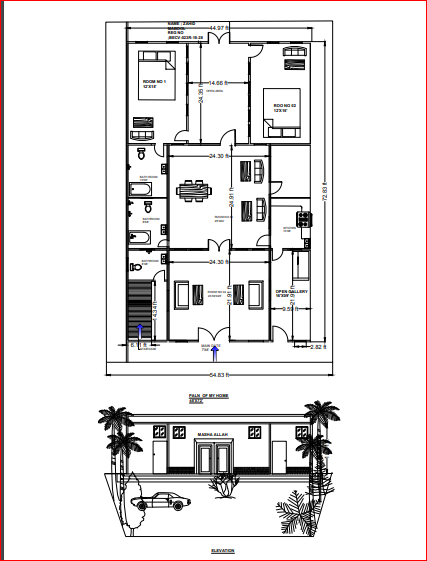
BAR desining on auto CAD 2016 version.
Hello,
I am a professional Civil Engineer and I have in-depth knowledge of all the engineering fields. Here is a list of the areas of my expertise:
Math: probability, numerical methods, differential equations
Structures: PRC, design of steel structures, design of concrete structures
Geotechnical: Soil mechanics 1 and 2, soil treatment
Hydrology: Fluid mechanics 1 and 2, engineering hydrology, irrigation engineering
Transportation: pavement design, traffic engineering
Construction project management
Architecture and Urban planning: Land development plan, Infrastructure design
Engineering Survey
Professional Ethics, Engineering economy, Technical & business writing
I also have command over these civil engineering related software:
Autocad
Primavera
Revit
Matlab
Etabs
SAP 2000
Infraworks.
2d floor plan EtC.
| Language | English |
| Drawing Type | Plan |
| Category | Construction Details & Systems |
| Additional Screenshots |
 |
| File Type | dwg, pdf, Image file |
| Materials | Concrete, Glass, Masonry, Steel, Wood |
| Measurement Units | Metric |
| Footprint Area | |
| Building Features | |
| Tags | P &ID |
