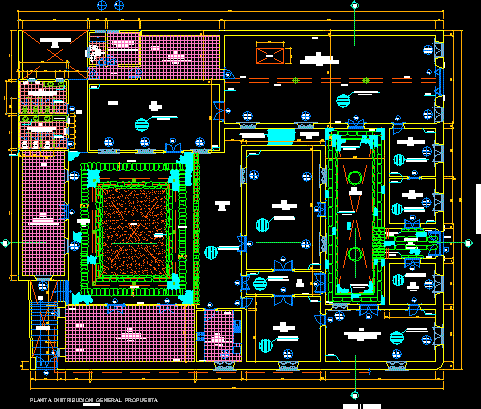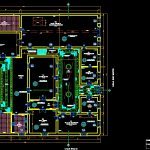
Basagre House – Tacna DWG Block for AutoCAD
Basagre House – Tacna – Plant
Drawing labels, details, and other text information extracted from the CAD file (Translated from Spanish):
workshop, garden, npt, scale, plant general distribution proposal, npt, hall, senior room, terrace, kitchen, lower room, Pine wood floor, oregon machiembrado, npt, npt, npt, npt, yard, basadre’s history, showroom, Secretary, receipt, street inclan, npt, stone harrow, carved, stone harrow, stone slab, npt, npt, npt, runner, skylight, Deposit, cobbled original cobble, shows the spike arrangement of, deteriorated cement floor, npt, administration, living multiple, npt, npt, restoration remodeling of the basadre house, plant general distribution proposal, street san martin, draft, flat, Pine wood floor, oregon machiembrado, lectures exhibitions, pumaquiro wood floor, machiembrado, frieze, Pine wood floor, oregon machiembrado, Pine wood floor, oregon machiembrado, Pine wood floor, oregon machiembrado, Pine wood floor, oregon machiembrado, Pine wood floor, oregon machiembrado, Pine wood floor, oregon machiembrado, Venetian tile floor, Venetian tile floor, living room, machiembrado, pumaquiro wood floor, bedroom, guardian, sh., ceramic floor, Venetian tile floor, frieze, stone sardinel, of stone, Singing stone floor, rolled max., Singing stone floor, rolled max., note only present frames, kind, vain box, width, alfeizer, high, Venetian tile floor, workshop, npt, H.H. H H. males, ceramic floor., meeting, hallway, sardinel, existing, access, service yard, Gallery, frieze, wooden bench, meson cº aº, partition, metal, partition, metal, yard, Gallery
Raw text data extracted from CAD file:
| Language | Spanish |
| Drawing Type | Block |
| Category | Misc Plans & Projects |
| Additional Screenshots |
 |
| File Type | dwg |
| Materials | Wood |
| Measurement Units | |
| Footprint Area | |
| Building Features | Deck / Patio, Garden / Park |
| Tags | assorted, autocad, block, DWG, house, plant, Tacna |
