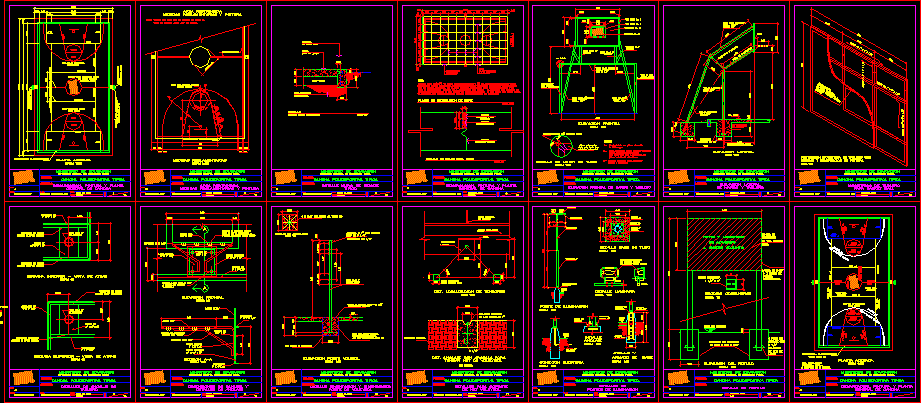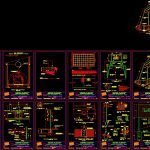
Basketball Court DWG Detail for AutoCAD
basketball court, details.
Drawing labels, details, and other text information extracted from the CAD file (Translated from Spanish):
court, electric, pvc electrical, towards board, with inspection cover, weld run and polished, detail of tube welding, high discharge lamps, metallic aluro, with continuous electric welding, elevation of fixed lamps, detail of connection, in two beds, np, cimetacion detail, post elevation lighting, bounded plant, metal sheet, natural terrain, tension volleyball net, no scale, det. anchoring with ring for, to stretch net., volleyball, pole base, perimeter ring, court, central line, base rings, det. location of tensioners, section aa, frontal elevation, casting in, concrete, medium, side elevation, gray color, where there is, anticorrosive paint, detail of union of tube, see detail, line shot of three points, white color, support volleyball net, volleyball court lines yellow, red, ministry of education, general direction of physical education, project:, typical sports court, scale :, date :, indicated, demarcation, painting and plant, content :, general of field, sheet, infrastructure coordinator digef, vo. bo., aprobo :, digef infrastructure, drawing :, regulatory measures and painting, restricted area, anchoring details, basket dimensions and front elevation of frame and board, of frame and board, of net volleyball, details for support, for basket ball, board isometric, yellow, the inner edge of the line, background to the front face of the board, interior diameter, lighting pole, welding cord, lighting posts, details of, white line, all the paint must be traffic., black, notes :, painted with anticorrosive paint, white enamel paint, welded to the frame, with a hem edge and, fixed with electric welding, continuous, armholes, smooth iron, note :, plant of distribution of armholes, seal detail for armholes, sealant, elastomeric based, polyurethane, duropor or sponge, filler, concrete plates, foundry, armhole, blue, painted or decal, welding only., sign detail, double costanera, vinyl ca lidad, decalcomania, painting, anticorrosive, concrete smelting, anchorage with, soldiers, long, costaneras section, elevation of the sign, level of terrain, green, game floor, level, typical curb section, typical, detail of the finishing wall, compacted, sub-grade, detail, sub-base, notch, base for volleyball post, see detail of foundation, volleyball post, detail foundations and dimensions, pole elevation volleyball, for tube support, ancaling details, board, corner bottom – back view, top corner – back view, volleyball, note: minimum width, except for the indicated one, text and logos, attached design, according, white background, orange logo, concrete base, luminaires, reinforced, level, luminaire detail, tube base detail, projection luminaires, with sodium bulbs, high pressure and metal halide, electrical connection, with thread, anchor and, plate, base assembly, reinforcement with, concrete base, anchorage, front, side, in cabbage or orange, logo of physical education, regulatory measures, texts in, media, around the hoop, hook, profile, elevation, for basketball hoop, detail for hook network
Raw text data extracted from CAD file:
| Language | Spanish |
| Drawing Type | Detail |
| Category | Entertainment, Leisure & Sports |
| Additional Screenshots |
 |
| File Type | dwg |
| Materials | Concrete, Other |
| Measurement Units | Metric |
| Footprint Area | |
| Building Features | |
| Tags | autocad, basketball, basketball court, basquetball, court, DETAIL, details, DWG, feld, field, football, golf, sports center, voleyball |
