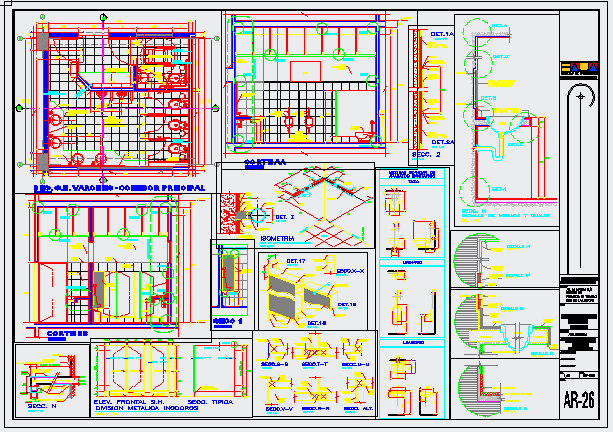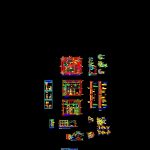
Bathroom DWG Detail for AutoCAD
FULL BATH DEVELOPMENT AREA FOR DISABLED, IN PLANTS, CUT AND CONSTRUCTION DETAILS.
Drawing labels, details, and other text information extracted from the CAD file (Translated from Spanish):
soap dish, proy. high window, start of placement, tarred and painted wall, top piece flux, white cadet urinal, des. s.h. males – main dining room, cut bb, det d, det a, metal division, cut aa, concrete, wood, frame, mirror, polished terrazzo, detail c, tarred and painted, mortar, wooden frame, detail b, ovalin, det.a, concrete board with polished terrazzo, det.b, det.c, detail a, frame, mirror on wooden frame placed flush with finish, detail d, detail of countertop and ovalin, subfloor, mirror on frame, detail b ‘, det.a’, det. a, secc. typical, elev. front s.h., metal division toilets, embedded in floor with anchoring, aluminum escarpin, secc u-u, secc. v-v, var., sec. u-u, sec. s-s, det.a, wall, det z, det. of bars for the handicapped, isometria, floor, boleado and limado, canopla chromed, axis of tube, soldier, filed and painted, anchorage, soldier, file and painted, det. z, mezzanine level, vain, det b, det c, det b ‘, see sec. m, secc. m, urinal, cup, lavatory, metal frame templex or similar, silicone, screw, division, soldered joints and painted, secc.x-x, secc.s-s, secc.t-t, secc.u-u, separator urinal, sec. t-t, sec. r-r, secc.r-r, secc.v-v, secc x-x, secc. alt., standard measures of, sanitary appliances, secc. n, ceramic, boleado, light color, see secc. n, urinal cadet or simlar, rapid jet flux or similar cup, malibu or similar lavatory, lav. ovalin sonnet or similar, bolt, pvc sanitary profile for panel assemblies, general sectorization cuts, plane :, project advisory :, carlos enrique machuca alminagorta, author :, architecture, specialty :, location :, architecture project to choose the title of architect :, lamina :, date :, esc :, consultant facilities:, structural advisor :, urbanism and arts, faculty of architecture, province of trujillo, district of, dep. of freedom
Raw text data extracted from CAD file:
| Language | Spanish |
| Drawing Type | Detail |
| Category | Furniture & Appliances |
| Additional Screenshots |
 |
| File Type | dwg |
| Materials | Aluminum, Concrete, Wood, Other |
| Measurement Units | Metric |
| Footprint Area | |
| Building Features | |
| Tags | area, autocad, bath, bathroom, baths, construction, Cut, DETAIL, details, development, disabled, DWG, equipment, full, furniture, lavabo, modulation, pia, plants, shower, sink, toilet, toilette, waschbecken, WC |
