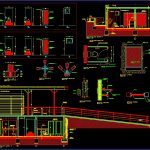
Bathrooms Details DWG Detail for AutoCAD
Detail modulate of bathrooms – Division W.C. Structure details
Drawing labels, details, and other text information extracted from the CAD file (Translated from Galician):
fanaloza, stainless steel latch, comb, stainless metal, both sides, jealousy, metal, anodized aluminum, trupan coated on, pearl gray formica, both sides, hydraulic arm, metal frame, galvanized painted hot, are five, is one, they are two, are three, is one, stainless steel latch, comb, stainless metal, both sides, jealousy, metal, anodized aluminum, trupan coated on, pearl gray formica, both sides, hydraulic arm, metal frame, galvanized painted hot, they are, is one, they are two, are three, is one, windows windows doors, escantillon, scale, escantillon, scale, railing type, division wc., according to detail, polycarbonate cover, monoblock, tube, tubular, tubular, detail plant, scale, elevation, scale, profile, detail plant, scale, elevation detail, scale, galvanized steel plate, tile, radier tuned, slab reinforced concrete, natural terrain, mirror, according to detail, division wc., according to detail, stabilized, radier, tile, geotextile, foundation, as calculated, reinforced concrete wall, as calculated, chain h.a, ramp of h.a, chain h.a, banitor cover, gray granite, changeer, anchor plate, filing on the floor, handrail detail, scale, natural terrain, stabilized, radier, tile, changeer, jarinera, division wc., according to detail, slab reinforced concrete, chain h.a, both sides, tropan coated in pearly gray formica, both sides, tropan coated in pearly gray formica, hygienic paper dispenser, fanaloza, masonry wall, according to attached detail, plant division w.c., scale, aluminum hinge, aluminum profile, formic gray jasper door, aluminum profile, union, n.p.t., lateral elevation, aluminum profile, aluminum profile, bearded gray formica, division w.c., galvanized, metal squadron, concrete wall, bottle siphon, gray granite, ceramic, mountain range, vanity detail, scale, screw, heather gray formica, aluminum profile, give him a door, detail division, scale, ramp, foundation, as calculated
Raw text data extracted from CAD file:
| Language | N/A |
| Drawing Type | Detail |
| Category | Construction Details & Systems |
| Additional Screenshots |
 |
| File Type | dwg |
| Materials | Aluminum, Concrete, Masonry, Steel |
| Measurement Units | |
| Footprint Area | |
| Building Features | |
| Tags | abwasserkanal, autocad, banhos, bathrooms, casa de banho, DETAIL, details, division, DWG, fosse septique, mictório, modulate, plumbing, sanitär, Sanitary, sewer, structure, toilet, toilette, toilettes, urinal, urinoir, wasser klosett, WC |
