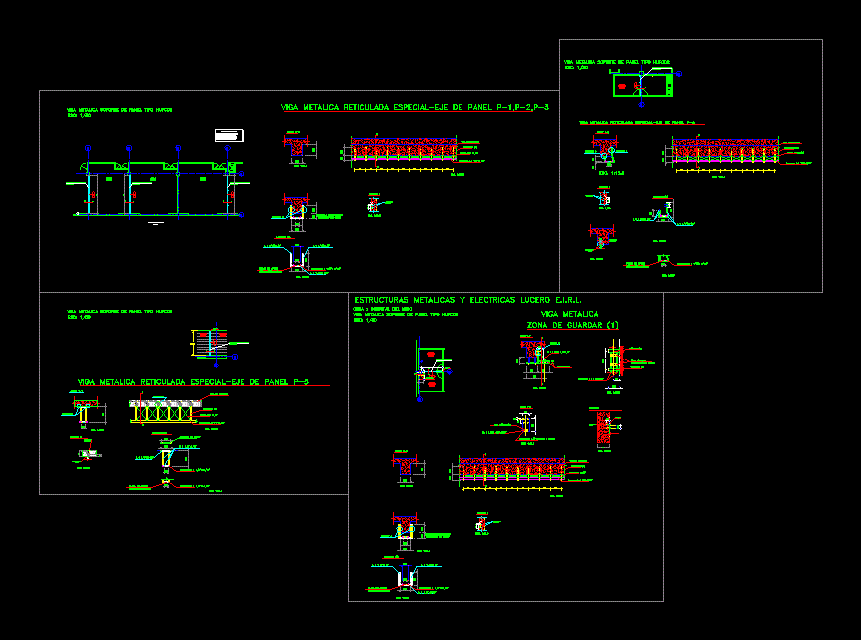
Beam Metal Panel Support Hufcor DWG Detail for AutoCAD
Details BEAM METAL PANEL SUPPORT
Drawing labels, details, and other text information extracted from the CAD file (Translated from Spanish):
panel plan, automatic, roll formed steel, advise, standard vinyl, advise, detail, metal taco, for bolt, hex bolt, grade, detail, metal taco, for bolt, hex bolt, grade, frame, spars, support plate, important notice, may incur additional charges., to proper partition operation., hufcor immediately. any changes, if any changes are contact, all dimensions shown are critical, classroom, vertical section, cut, backstage, spars, flat bar, concrete beam, detail, expansive bolt, detail, hex bolt, grade, metal hdi tdi, for bolt, frame, support plate, spars, backstage, spars, flat bar, concrete slab, reticulated panel beam, detail, metal hdi tdi, for bolt, hex bolt, grade, detail, detail, spars, hole of, support plate, spars, frame, cut, save area, metal beam, spars, detail, expansive bolt, cut, detail, ironing board, beam, cut, support plate, backstage, spars, flat bar, concrete beam, detail, expansive bolt, depending, difficulty in, detail, support plate, spars, frame, cut, reticulated panel beam, backstage, spars, flat bar, concrete beam, detail, expansive bolt, depending, difficulty in, detail, support plate, spars, frame, cut, meetings, room, meetings, room, dim, dis, classroom, classroom, classroom, partial floor plan, special reticulated metal beam, panel shaft, special reticulated metal beam, panel shaft, special reticulated metal beam, panel shaft, metal beam panel holder hufcor type, esc:, meeting, meeting, metal column, special reticulated metal beam, panel shaft, dim, dis, meetings, room, special reticulated metal beam, panel shaft, reticulated panel beam, special reticulated metal beam, panel shaft, save area, metal beam, esc., esc:, metal column, esc., metal beam panel holder hufcor type, esc:, esc., metal beam panel holder hufcor type, esc:, esc., hospital child work, metal beam panel holder hufcor type, metal electrical structures lucero e.i.r.l., esc:, esc.
Raw text data extracted from CAD file:
| Language | Spanish |
| Drawing Type | Detail |
| Category | Construction Details & Systems |
| Additional Screenshots |
 |
| File Type | dwg |
| Materials | Concrete, Steel |
| Measurement Units | |
| Footprint Area | |
| Building Features | |
| Tags | autocad, beam, DETAIL, details, DWG, metal, panel, stahlrahmen, stahlträger, steel, steel beam, steel frame, structure en acier, support |
