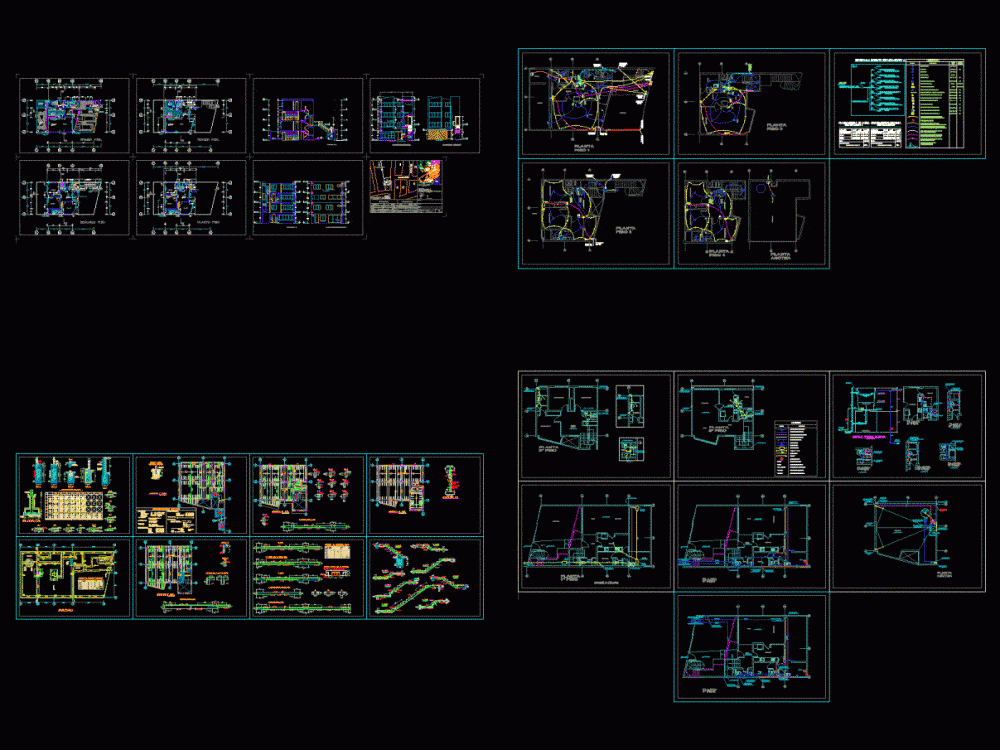
Bi Family Housing DWG Block for AutoCAD
It is a bi family housing of four floors located in the city of Arequipa; with an area of ??133 m2; It has all electrical and sanitary installations; in addition to its foundation and lightened. The first property is developed in the first two floors; taking to the first main environments such as living; dining; kitchen; bathroom and courtyard garden; at the second level it has three bedrooms and bathroom; Besides having an intimate room for the whole family. The second property is developed on floors 3 and 4; in the third level features, such as living room; dining; kitchen; bathroom and income that is given through an independent outside staircase. In the third level it has three bedrooms bath room and living room
| Language | Other |
| Drawing Type | Block |
| Category | Condominium |
| Additional Screenshots | |
| File Type | dwg |
| Materials | |
| Measurement Units | Metric |
| Footprint Area | |
| Building Features | |
| Tags | apartment, area, arequipa, autocad, bi, block, building, city, condo, DWG, eigenverantwortung, electrical, facilities, Family, floors, group home, grup, Housing, located, mehrfamilien, multi, multifamily housing, ownership, partnerschaft, partnership |
