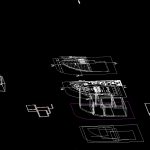
Bike Show Room DWG Block for AutoCAD
SHOW ROOM bicycles. PLANTS – Cortés – VIEWS
Drawing labels, details, and other text information extracted from the CAD file (Translated from Spanish):
student lijeron uyuni diego record:, arc teacher serguei añez matter: architecture, university u.a.g.r.m faculty: f.c.h.d.a, Lot surface:, builded surface:, covered area:, obs, views cuts esc., project ‘bicycle showroom’, student lijeron uyuni diego record:, arc teacher serguei añez matter: architecture, university u.a.g.r.m faculty: f.c.h.d.a, Lot surface:, builded surface:, covered area:, obs, esc. plants, bicycles showroom project, student lijeron uyuni diego record:, arc teacher serguei añez matter: architecture, university u.a.g.r.m faculty: f.c.h.d.a, Lot surface:, builded surface:, covered area:, low, esc, obs, esc. plants, draft, products store, products store, design studio, office, multiple exposure, exposure components, main exhibition, bath, cleaning, student lijeron uyuni diego record:, arc teacher serguei añez matter: architecture, university u.a.g.r.m faculty: f.c.h.d.a, Lot surface:, builded surface:, covered area:, obs, sketch, draft
Raw text data extracted from CAD file:
| Language | Spanish |
| Drawing Type | Block |
| Category | Misc Plans & Projects |
| Additional Screenshots |
 |
| File Type | dwg |
| Materials | |
| Measurement Units | |
| Footprint Area | |
| Building Features | |
| Tags | assorted, autocad, bike, block, DWG, plants, room, show, views |
