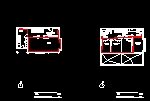
Biotecture House DWG Block for AutoCAD
Biotecture House – Plants – Facilities
Drawing labels, details, and other text information extracted from the CAD file (Translated from Spanish):
distribution plants. semi-basement, plan, scale, distribution plants. ground floor, distribution plants. high floor, distribution plants. plant covers, closed, expansion vessel, or mambrana, sump, boiler, burner, section, radiator plant. basement, radiator plant. ground floor, radiator plant. high floor, scheme of principle, solar panels. schematic location, kitchen, hall, entrance and hallway, acs circulator, trap, pressure limiter, expansion tank, check valve, storage tank, excess flow valve, regulator, filter, boiler, installation filling, acs recirculation, consumption of acs, differential thermostat, accumulator generator, exchanger coil, shut-off valve, drain valve, safety valve, circulation pump, solar collector, influence of vegetation and water, summer, winter
Raw text data extracted from CAD file:
| Language | Spanish |
| Drawing Type | Block |
| Category | Parks & Landscaping |
| Additional Screenshots |
 |
| File Type | dwg |
| Materials | Other |
| Measurement Units | Metric |
| Footprint Area | |
| Building Features | |
| Tags | autocad, bioclimatic, bioclimatica, bioclimatique, bioklimatischen, biotecture, block, durable, DWG, facilities, house, la durabilité, nachhaltig, nachhaltigkeit, plants, sustainability, sustainable, sustentabilidade, sustentável |

