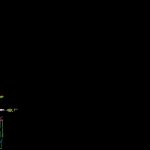
Block Fence DWG Block for AutoCAD
This is a fence with CMU Block with Iron Sliding gates
Drawing labels, details, and other text information extracted from the CAD file:
correction sheet plans shall include ceiling joist framing fully detailed and have complete set of dimensions. table sheet roof framing and typical information pertaining to header beam adjacent to existing house. please show method of attachment of proposed carport to existing house. header beam exceeds span. plans shall include engineered structural designs by texas engineer. the plans shall be signed and dated. the design shall be for all structural ceiling roof framing and details. section of the sheet roof framing and typical provide complete dimensioned floor plans showing the existing and the addition. label use of each and each level existing and proposed.sheet floor plan provide reference of the exisisting building adjacent to the proposed carport to verify total scope of work. structural plans need to show size and dimensions of all framing members sheet roof framing and typical new new, foof and detail plan, scale:, floor plan, floor elevation plan, scale:, elevation plan, correction sheet plans shall include ceiling joist framing fully detailed and have complete set of dimensions. table sheet roof framing and typical information pertaining to header beam adjacent to existing house. please show method of attachment of proposed carport to existing house. header beam exceeds span. plans shall include engineered structural designs by texas engineer. the plans shall be signed and dated. the design shall be for all structural ceiling roof framing and details. section of the sheet roof framing and typical provide complete dimensioned floor plans showing the existing and the addition. label use of each and each level existing and proposed.sheet floor plan provide reference of the exisisting building adjacent to the proposed carport to verify total scope of work. structural plans need to show size and dimensions of all framing members sheet roof framing and typical new new, foof and detail plan, scale:, foundation plan, foundation details plan, concrete slab w.w.m. visqueen over termite treated smooth trowel typ., existing one story brick, existing frame garage, footer column with magna wall scratch and brown with fiber, horiz. bars with hoops typ, angular, cmu block column, stucco finish wall and columns, cmu block column, column section, wall section, stucco finish wall and columns, existing driveway, rebecca street, existing ditch, existing driveway, note: coat application of epoxy polyamide glass enamel and acrylic paint for corrosion and rust resistance. fasteners shall be corrosion resistant, cmu block with horizontal reinforcement, sliding iron gate per owner’s design, wall section gate, column cmu block, sliding iron gate, sliding iron gate, cmu block wall, cmu wall, outer face of wall on property line, tie beam continuous through column, tie beam horiz. rebar, footing pad, iron bars screwed welded to the columns, sliding iron gate manually operated, stucco finish wall and columns, horiz. bars deep min. and secure with simpson set high strength epoxy per mfg recommendations. bars to protrude min. typ as shown., footer, bar with of overlap typ, cmu block with horizont
Raw text data extracted from CAD file:
| Language | English |
| Drawing Type | Block |
| Category | Construction Details & Systems |
| Additional Screenshots |
 |
| File Type | dwg |
| Materials | Concrete, Glass |
| Measurement Units | |
| Footprint Area | |
| Building Features | Garage |
| Tags | autocad, betonsteine, block, concrete block, DWG, fence, gates, iron, sliding, walls |
