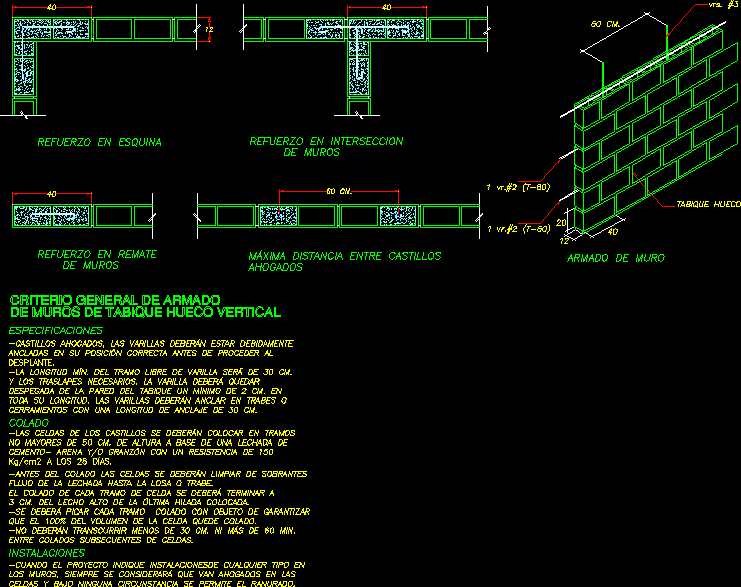
Block Wall Standards–12x20x40 DWG Plan for AutoCAD
In any site plan must indicate the general approach of a specific detail.
Drawing labels, details, and other text information extracted from the CAD file (Translated from Spanish):
cm., of walls, intersection reinforcement, general criterion of armed, of walls, of vertical hollow partition walls, wall assembly, hollow partition, reinforcement in auction, corner reinforcement, maximum distance between castles, cm., the rods should be properly, anchored in their correct position before proceeding to, min length of the rod free section will be cm., exhaustion, all its length. the rods should anchor in bars, detached from the wall of the partition a minimum of cm. in, the necessary overlaps. the rod should remain, not greater than cm. of base height of a slurry of, Granzón sand with a resistance of, the days., casting, Castles cells must be placed in sections, enclosures with an anchorage length of cm., Under no circumstances is grooving permitted., they will always be considered to be drowned in, the project indicate facilities of any kind in, between subsequent castings of cells., less than cm must elapse no more than min., that the volume of the cell is cast., You must chop each cast section in order to guarantee, cm. of the high bed of the last row placed., the casting of each section of cell must be completed, flow of the grout to the slab trabe., of the casting the cells should be cleaned of leftovers, facilities, Specifications, cm., vrs., drowned
Raw text data extracted from CAD file:
| Language | Spanish |
| Drawing Type | Plan |
| Category | Construction Details & Systems |
| Additional Screenshots |
 |
| File Type | dwg |
| Materials | |
| Measurement Units | |
| Footprint Area | |
| Building Features | |
| Tags | approach, armed, autocad, betonsteine, block, concrete block, DETAIL, DWG, general, plan, site, specific, wall, walls |
