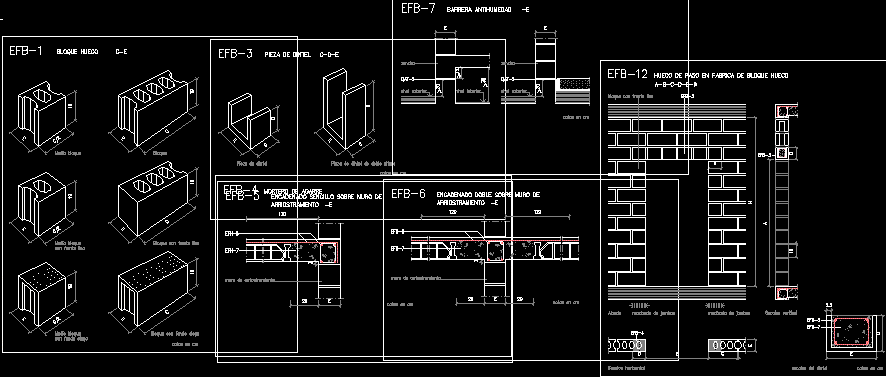
Blocks And Walls DWG Detail for AutoCAD
Blocks and walls – Planes – Details
Drawing labels, details, and other text information extracted from the CAD file (Translated from Spanish):
half block, block, with smooth front, half block, dimensions in cm, with blind background, half block, block with blind background, block with smooth front, hollow block, half block, block, with smooth front, half block, dimensions in cm, with blind background, half block, block with blind background, block with smooth front, hollow block, dimensions in cm, half block, block, solid block, dimensions in cm, lintel piece, Double height lintel piece, lintel piece, gripping mortar, dimensions in cm, Bracing wall, bracing, chained simple on wall of, dimensions in cm, Bracing wall, bracing, double chained on wall of, exterior level, band, interior level, exterior level, dimensions in cm, anti-humidity barrier, vertical section, raised, block with blind background, horizontal section, dimensions in cm, hollow block factory, wall of, bracing, wall of, vertical, reinforced concrete chain, chained section, corner elevation, dimensions in cm, horizontal section, odd rows, even rows, horizontal section, corner link with hollow block, reinforced concrete chain, vertical, chained section, raised, dimensions in cm, horizontal section, odd rows, even rows, horizontal section, single link with hollow block, Bracing wall, the forged, wall that receives, the forged, wall that receives, receives the forged, section by the wall that, section, Bracing wall, dimensions in cm, horizontal section, odd rows, even rows, horizontal section, double link with hollow block, solid jambs, raised, vertical section, lintel section, hollow block in hollow block factory, dimensions in cm, horizontal section, block with smooth front, solid jambs, section, raised, vertical section, section, lintel section, window hollow in hollow block factory, dimensions in cm, block with smooth front, raised, vertical section, solid block factory, dimensions in cm, horizontal section, raised, section, corner link with solid block, horizontal section, even rows, odd rows, horizontal section, dimensions in cm, reinforced concrete chain, section, raised, reinforced concrete chain, dimensions in cm, horizontal section, odd rows, even rows, horizontal section, simple link with solid block, section, section, double link with solid block, horizontal section, even rows, odd rows, horizontal section, dimensions in cm, vertical section, raised, horizontal section, dimensions in cm, step hole in solid block factory, lintel section, vertical section, raised, section, dimensions in cm, window hollow in solid block factory, lintel section, section, polygonal face mastic, masonry tizon, rope, dimensions in cm, dimensions in cm, dovela, layout of the mounts, voussoir for, section, raised, the represented lintel does not presuppose type, plant, dimensions in cm, lintel in stone, section, raised, the represented lintel does not presuppose type, plant, dimensions in cm, section, raised, masonry, section, raised, masonry, section, raised, masonry with courses, section, raised, masonry, odd course, spun, plants, link, horizontal section, odd course, spun, vertical section, raised, passageway with lintel, horizontal section, spun i
Raw text data extracted from CAD file:
| Language | Spanish |
| Drawing Type | Detail |
| Category | Construction Details & Systems |
| Additional Screenshots |
 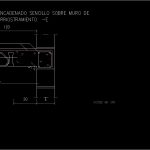  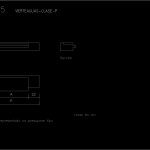 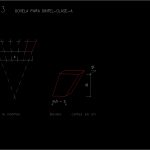 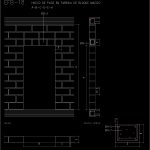 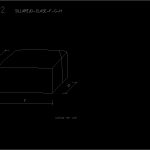 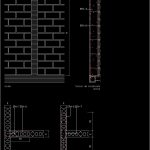 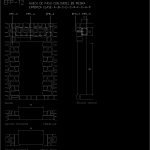 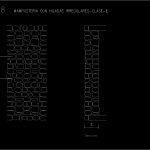 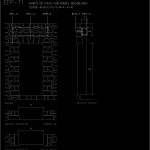 |
| File Type | dwg |
| Materials | Concrete, Masonry |
| Measurement Units | |
| Footprint Area | |
| Building Features | |
| Tags | autocad, betonsteine, blocks, concrete block, DETAIL, details, DWG, PLANES, walls |
