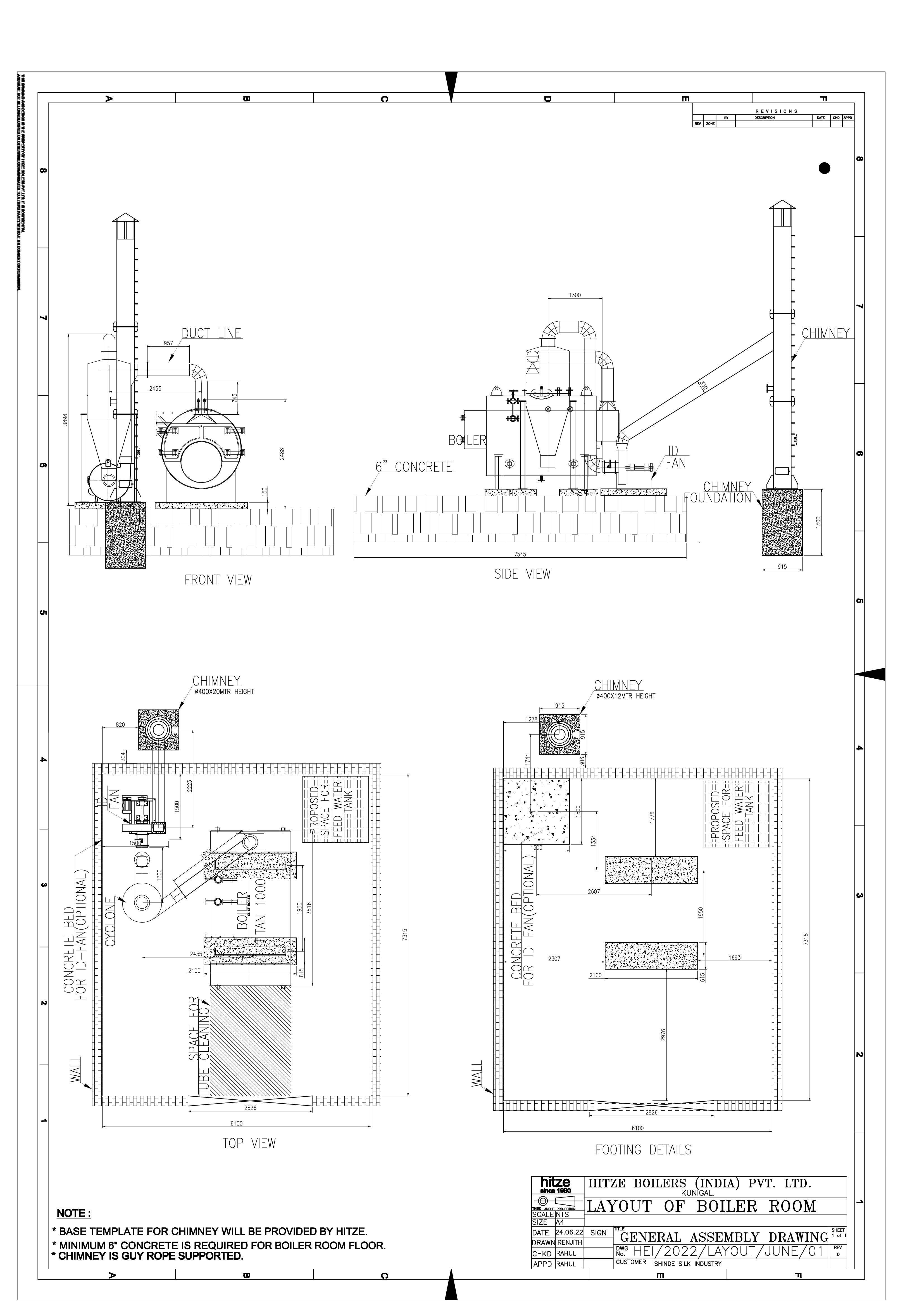ADVERTISEMENT

ADVERTISEMENT
Boiler Room Plan
Typical boiler room plan, section, elevation
| Language | English |
| Drawing Type | Plan |
| Category | Industrial |
| Additional Screenshots | |
| File Type | dwg |
| Materials | Concrete, Steel, Other |
| Measurement Units | Metric |
| Footprint Area | 1 - 9 m² (10.8 - 96.9 ft²) |
| Building Features | |
| Tags | boilerroomplan, boilersection |
ADVERTISEMENT
