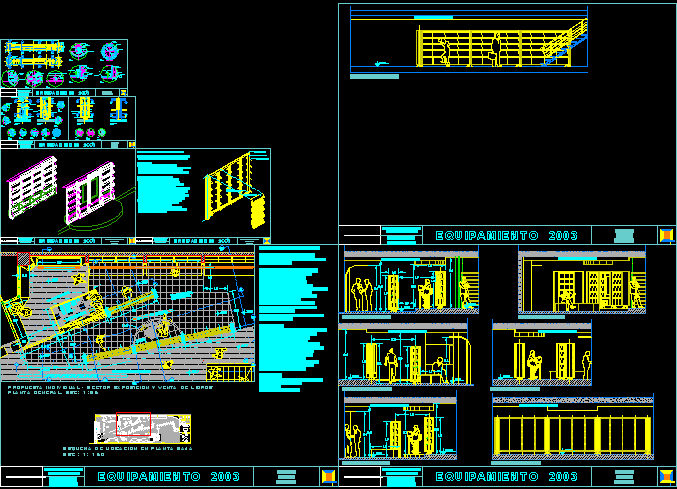ADVERTISEMENT

ADVERTISEMENT
Bookstore Design with Equipments 2D DWG Detail for AutoCAD
Plan, elevation, section and detail view of bookstore with and without equipments or furnitures. It has 6 individual cad files were each and every details of layout of the stores and equipments were clearly mentioned. It can be used in the cad plans of book store construction and planning.
| Language | English |
| Drawing Type | Detail |
| Category | Furniture & Appliances |
| Additional Screenshots | |
| File Type | dwg |
| Materials | Glass, Plastic, Steel, Wood, Other |
| Measurement Units | |
| Footprint Area | |
| Building Features | |
| Tags | autocad, block, Design, display, DWG, equipment, exhibitor, furniture, sales, shelves |
ADVERTISEMENT
