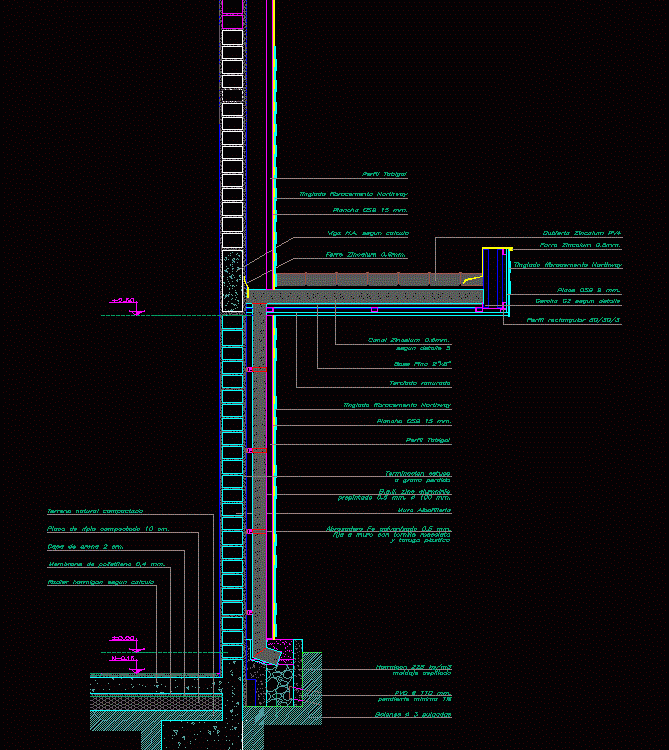
Brick Wall Detail And Rainwater Down DWG Detail for AutoCAD
Cutting masonry wall; Cover ZINCALUM PV4 and rainwater down.
Drawing labels, details, and other text information extracted from the CAD file (Translated from Spanish):
wall masonry, foundation h.a., according to calculation, concrete, brushed molding, bolons inches, pvc mm., minimum earring, b.a.ll. zinc alumni, prepainted mm. mm., clamp faith galvanized mm., fixed wall with screw roscalata, plastic billet, asbestos cement, zincalum liner, truss according to detail, Osb plate mm., rectangular profile, zincalum cover, base pin, zincalum channel, according detail, asbestos cement, zincalum liner, grooved plywood, beam h.a. according to calculation, radiate concrete according to calculation, compacted gravel plate cm., compacted natural land, layer of sand cm., polyethylene membrane mm., stucco finish, grain lost, plate osb mm., tabigal profile, escantillon, scale, tabigal profile, asbestos cement, plate osb mm., cesar, firms:, observations:, owner, municipality of temuco, south araucanía, health service director, civil engineer, architectural limited, architect ica, free, occupation, total free surface, total built area, summary:, total ground, projected construction, existing building, stage:, surveyor, date, family health center, cesfam farm, victor muñoz, drawing, content, Location, budget, street east temuco, draft, of temuco, province cautín ix region, June, scale, those indicated, planning direction, sheet number:, review, municipality, architectural department, surface box, details chiflonera cover, limited architectural ulloa, fernando aguilera jaña, Louise. munzenmayer garcia, apartment Projects, architect, director, municipality of temuco, construction manager, carlos ulloa ojeda, final project, cristian gonzalez droguett, architecture, series
Raw text data extracted from CAD file:
| Language | Spanish |
| Drawing Type | Detail |
| Category | Construction Details & Systems |
| Additional Screenshots |
 |
| File Type | dwg |
| Materials | Concrete, Masonry, Plastic, Wood |
| Measurement Units | |
| Footprint Area | |
| Building Features | Deck / Patio |
| Tags | autocad, block, brick, brick walls, constructive details, cover, cutting, DETAIL, DWG, masonry, mur de briques, panel, parede de tijolos, partition wall, rainwater, wall, ziegelmauer |
