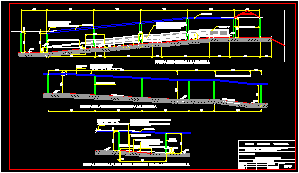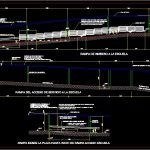
Building Approach Ramp DWG Block for AutoCAD
Building Approach Ramp
Drawing labels, details, and other text information extracted from the CAD file (Translated from Spanish):
metal beam, hº aº column, binational entity yacyreta, area studies and projects, department complementary works, drawing, revised, school, work :, project, community center and infrastructure, lowercase, flat no., scale :, location of the set in the municipal ejido, urban design, community center construction and infrastructure, school entrance ramp, ramp from the square to the start of the school access ramp, profile of the ramp over the curved stonework, slope of the ramp on the axis, profile of the ramp on the straight sided masonry, ramp of the service access to the school, subject to beam, with screws, self-supporting aluminized, galvanized hº gº sheet cover or, details of ramps and stairs
Raw text data extracted from CAD file:
| Language | Spanish |
| Drawing Type | Block |
| Category | Doors & Windows |
| Additional Screenshots |
 |
| File Type | dwg |
| Materials | Masonry, Other |
| Measurement Units | Metric |
| Footprint Area | |
| Building Features | |
| Tags | abrigo, access, acesso, approach, autocad, block, building, DWG, hut, l'accès, la sécurité, obdach, ogement, ramp, safety, security, shelter, sicherheit, vigilancia, Zugang |
