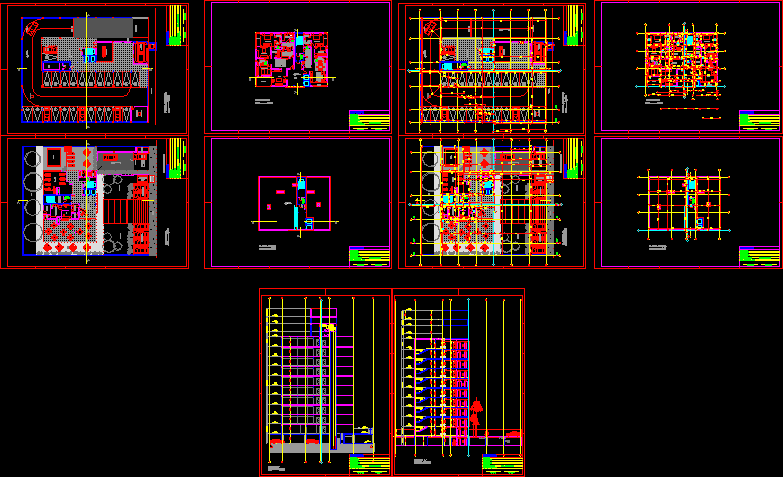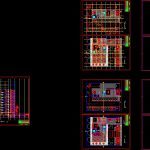
Building Department DWG Block for AutoCAD
Building of eight levels of departments, department of two modules per level, at ground floor with bar, gym and swimming pool lifts vertical circulation; adapted a land on paved road, development of final design with plants and bounded cuts
Drawing labels, details, and other text information extracted from the CAD file (Translated from Spanish):
esc, draft:, Location:, owner:, address:, professional:, address:, His p. of ground: sup. build:, cta cte. ctral. :, owner, professional, subsoil, generator, pd walk, exit ventilation, meters, ss access, ramp pend., ground floor plant, lower tank, sidewalk, sink, exit ventilation, meters, ss access, low level, security, plate of vehicular rest, garbage storage, ramp pend., street fields cervera, pool, expansion area, access, elevators, service stairs, ss.hh, fitness center, emergency stairs, Pub, Deposit, ss.hh, restaurant, yard, kitchinette, Deposit, reception, parking lot, expansion, sidewalk, access pd ande, see, detail, see, detail, see, detail, see, detail, see, detail, see, detail, see, detail, bedroom, dressing room, bedroom, ss.hh, bedroom, balcony, desk, dinning room, living room, palier, kitchen, laundry, bedroom, ss.hh, balcony, dressing room, dinning room, living room, kitchen, service area, bedroom, ss.hh, balcony, ss.hh, balcony, see, detail, see, detail, see, detail, see, detail, see, detail, type plant, roof plant, draft:, Location:, owner:, address:, professional:, address:, His p. of ground: sup. build:, cta cte. ctral. :, owner, professional, rooftop, type plant, low level, upper tank, machine room, plumbing, cut, hºaº screen, upper tank, plumbing, machine room, rooftop, low level, subsoil, unevenness prevents passage of flammable liquids inside the emergency staircase, type plant, unevenness prevents passage of flammable liquids inside the emergency staircase, cut, subsoil, generator, pd walk, exit ventilation, meters, ss access, ramp pend., ground floor plant, lower tank, sidewalk, sink, exit ventilation, meters, ss access, low level, security, plate of vehicular rest, garbage storage, ramp pend., street fields cervera, pool, expansion area, access, elevators, service stairs, ss.hh, fitness center, emergency stairs, Pub, Deposit, ss.hh, restaurant, yard, kitchinette, Deposit, reception, parking lot, expansion, sidewalk, access pd ande, roof plant, bedroom, dressing room, bedroom, ss.hh, bedroom, balcony, desk, dinning room, living room, palier, kitchen, laundry, bedroom, ss.hh, balcony, dressing room, dinning room, living room, kitchen, service area, bedroom, ss.hh, balcony, ss.hh, balcony, type plant
Raw text data extracted from CAD file:
| Language | Spanish |
| Drawing Type | Block |
| Category | Misc Plans & Projects |
| Additional Screenshots |
 |
| File Type | dwg |
| Materials | |
| Measurement Units | |
| Footprint Area | |
| Building Features | Pool, Deck / Patio, Elevator, Parking, Garden / Park |
| Tags | assorted, autocad, BAR, block, building, building departments, department, departments, DWG, floor, ground, gym, height, Level, levels, modules |
