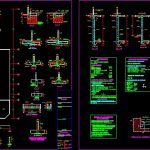
Building (Foundation) DWG Detail for AutoCAD
ROUTE BUILDING STRUCTURE 13 SHOES FLATS DETAILS INCLUDING BEAMS AND FOUNDATIONS PREVIOUSLY CALCULATED
Drawing labels, details, and other text information extracted from the CAD file (Translated from Spanish):
plant, architecture, minimum, meeting, mesh, stuffed with, concrete, filling, n.f.p, plant, plant, n.f.p, mesh, plant, n.f.p, plant, plant, filling, concrete, less, cistern roof cto. of bombs, tank, quarter, bombs, slab except in the bathing area, use general mesh, additionally the lower canes indicated in plan, on dry face, maximum displacement of the last level, cms., plates, cms., slabs, cms., flat beams, cms., cantilevered beams, cms., coefficient of seismic amplification, category factor, reduction factor, soil factor tp sec., parameters to define seismic force, design spectrum, zone factor, seismic-resistant structural system, seismoresistant parameters, reinforced concrete slabs, with the ground, cms., on wet face in contact, cms., indicated, see picture, orchestra, retaining walls, Specifications, foundation beams, coatings, soil aggressiveness undetected foundation, summary of conditions, type of foundation foundation slab foundation, napa freatica not detected, supporting layer of the foundation:, type of soil according to seismic-resistant norm:, type of soil factor sec., according to the study of floors made by the engineer, jorge ochoa fernandez with cip you have:, granular filling type affirmed to the maximum dencidad, admissible pressure, of the foundation, qadm, concrete type box, types, concrete, fc, size max., of the aggregate, slump, use, foundation, walls up, walls, slabs, floor, use concrete with plasticizers, supported by alluvial material conformed by bad gravels, grilled with a sandy matrix with some silt., which is a, below the level of the natural terrain, maximum, n.f.p, note: fencing walls will carry expansion joint, with the building in the height changes, these will also have a maximum contraction joint, slab, mesh, slab, mesh, meeting, cm., meeting, cm., garden, meeting, garden, garden, garden, meeting, cm., meeting, cm., mesh, to see, filling, is born, see plant, widening detail in, Foundation slab, siege fence, see architecture, max., license plate, floor detail of alfeizer, meeting, max., alfeizer, structure, join with, coordinate with supplier fixing system, expansive bolts of long, fastening elements, tabiqueria, anchored in slabs, rod according to the, steel in vertical reinforcement, height of partition, rod for the ends, free of the partition, cement:, liquid concrete, sand:, water to achieve a minimum slump of, in the consistency test of the abrahms cone, horizontal reinforcement splicing on walls, wall thickness, horizontal reinforcement of concrete walls, of columns, of the confinement zone., splicing detail, splicing in different, parties trying to splic out, auction, additional, transverse reinforcement, reinforcement detail for columns, rto, important note:, the ironworks considered in the present project are, minimum, tights, floor, floor, less, floor, floor, floor, less, floor, entrance beam, owner:, Location:, building, draft, signature seal, structures, cement foundation, specialty, Designer Team:, flat, firm, consultant
Raw text data extracted from CAD file:
| Language | Spanish |
| Drawing Type | Detail |
| Category | Construction Details & Systems |
| Additional Screenshots |
 |
| File Type | dwg |
| Materials | Concrete, Plastic, Steel |
| Measurement Units | |
| Footprint Area | |
| Building Features | A/C, Garden / Park |
| Tags | autocad, base, beams, building, DETAIL, details, DWG, flats, footings, FOUNDATION, foundations, fundament, including, laying of foundations, route, shoes, structure |
