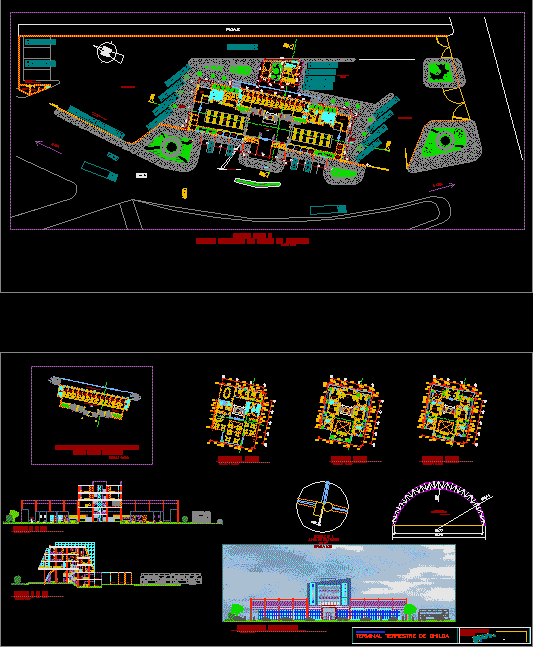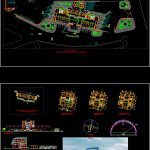
Bus Station DWG Full Project for AutoCAD
Bus station project
Drawing labels, details, and other text information extracted from the CAD file (Translated from Spanish):
npt, s.h. Knights, tool room, machine room, warehouse, sales stand, ica, waiting place for buses to then go to the platforms, boarding and disembarkation platforms, maneuvering yard, telephone booths, newspaper sales, suovenir, ATM, waiting room, tourist information, internal garden, office, attention, reception and baggage department, sh ladies, art. limp., recep.y wait, topic, receptive hall, circulation of parcels, ticket sales sector, office p.n.p., s.h., cab. snooping, control circ.cerrado, machine room, sub electric station, driver’s bedroom, drivers, passengers, to Lima, bus parking, ground floor ticket sales at lower half level, s.h. males, attention delivery of luggage, court b – b ‘, dining room, s.s.h.h, bar, bedroom, hall, hygienic services, cashier, be, court a – a’, of. of transport, hall of recption, circulation to buy tickets, ticket office, dorm. drivers, toilet services, main lift, third floor, administration, second floor, kitchen, box, meeting room, glazed elevator, accounting ofc.de and box, ofc.de transports, laundry room and lining, fourth floor, wait, administ lodging, san cristobal, terminal terminal of chilca, land terminal of chilca, chilca …, safe and healthy city, strategic project:, for the creation of the university, chilca
Raw text data extracted from CAD file:
| Language | Spanish |
| Drawing Type | Full Project |
| Category | Transportation & Parking |
| Additional Screenshots |
 |
| File Type | dwg |
| Materials | Other |
| Measurement Units | Metric |
| Footprint Area | |
| Building Features | Garden / Park, Deck / Patio, Elevator, Parking |
| Tags | autocad, bus, DWG, full, Project, Station, terminal |
