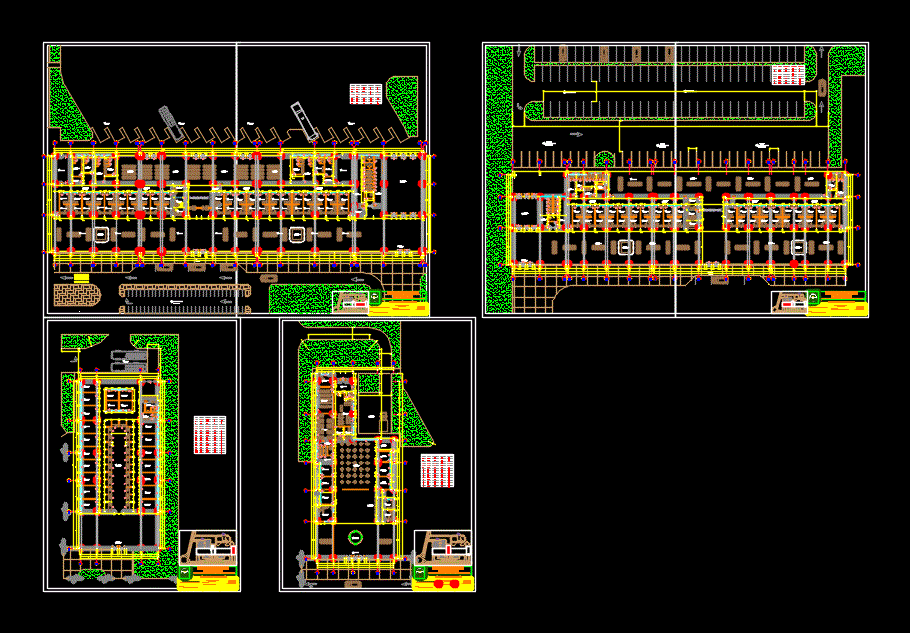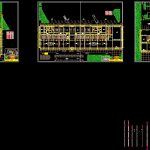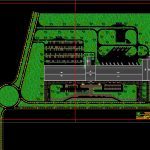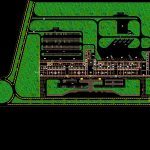
Bus Station – Moyobamba DWG Block for AutoCAD
Bus station for the city of Moyobamba; – Transport; national and regional; each with their waiting rooms and ticket sales; a food court; an area for parcels; and an area dedicated to drivers; for rest and recreation
Drawing labels, details, and other text information extracted from the CAD file (Translated from Spanish):
administration, showers, parking, sheet:, theme:, course:, teachers:, scale:, date:, harryson piña mendez, architectural design x, student :, arq. pablo oswaldo blas miranda, professional school of architecture, description: terminal terreste – moyobamba, plan area encomienda, plan area services, plane national transport area, regional transport area plan, architectural design ii, arq. roberto secure arq. sandra mescua, floor first floor, boarding room, landing room, ss.hh, luggage, sourvenir, ticket office, control, information, tools, topical, ATM, conferences, room parcels, guardhouse, general plant, plant , plot plan
Raw text data extracted from CAD file:
| Language | Spanish |
| Drawing Type | Block |
| Category | Transportation & Parking |
| Additional Screenshots |
   |
| File Type | dwg |
| Materials | Other |
| Measurement Units | Metric |
| Footprint Area | |
| Building Features | Garden / Park, Deck / Patio, Parking |
| Tags | autocad, block, bus, city, DWG, national, regional, rooms, Station, terminal, transport, Transportation, waiting |
