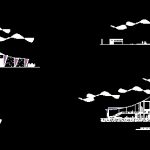
Bus Station – Project DWG Full Project for AutoCAD
Bus Station – Project – Plants – Sections – Elevations
Drawing labels, details, and other text information extracted from the CAD file (Translated from Spanish):
general planimetry first level, general planimetry second level, board, dilatation, walk, ramp, be, npt, ss.hh., ladies, men, deposit, maintenance, general, secretary, cafeteria, kitchen, coverage, area, repairs, patio, service, hall, tank, elevated, parking, buses, track, door, internal, way to, locumba, internal, whereabouts, jet, fuel, receipt, ticket, exit, emergency, star, garden, interior, telephones , public, agency, change, currency, wait, income, main, dining room, office, terrace, bridge, warehouse, attention, multipurpose, staircase, hallway, zone, tables, entrance and, exit, shop, maneuvers, pick up , viewpoint, crafts, single, personnel, file, treasury, image, institutional, office, administrator, authorized, room, meetings, parking, office, luggage, kitchenet, group, generator, room, machines, bathroom, area, security , guardian, person, manager., materials, workshop, topic, transport, p erifoneo, reports, office, pnp, sale, ticket, boarding, main elevations, subsequent elevations, via locumba, entry way, main entrance, internal garden, restaurant, meeting room, bus parking, waiting room , dilatation board, maintenance area, hall, ss.hh ladies, ss.hh. males, inner corridor, ss.hh. ladies, administration, ticket sale, door ii, door i
Raw text data extracted from CAD file:
| Language | Spanish |
| Drawing Type | Full Project |
| Category | Transportation & Parking |
| Additional Screenshots |
   |
| File Type | dwg |
| Materials | Other |
| Measurement Units | Metric |
| Footprint Area | |
| Building Features | Garden / Park, Deck / Patio, Parking |
| Tags | autocad, bus, DWG, elevations, full, plants, Project, sections, Station, terminal |
