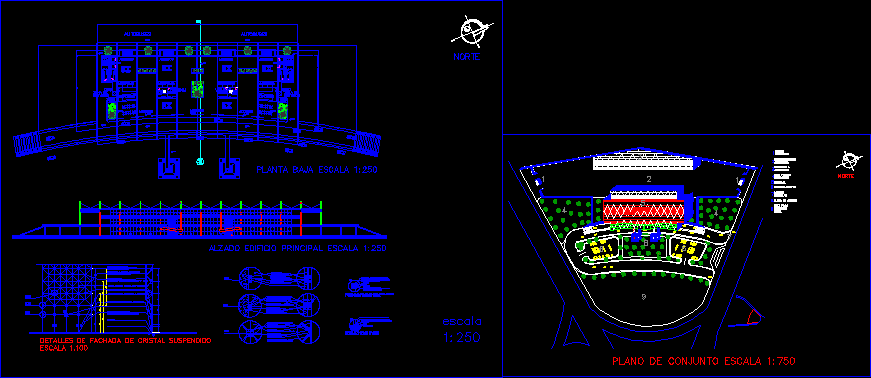
Bus Station – Project DWG Full Project for AutoCAD
Bus Station – Project – Plants – Sections – Elevation
Drawing labels, details, and other text information extracted from the CAD file (Translated from Spanish):
housing, agriculture, industrial, land use of the region, parking, buses, terminal, area for, shops, hotel, future area, growth, access, vehicular, services, access plaza, bathrooms, surveillance, area, access , of employees, services, rents, cafeteria, cut, a-a ‘, glued live, box of vivel, caulking together with bone with silicone brand sika, door plates brand lock, double insurance, glass doors held in profiles of aluminum natural color, concrete to each mezzanine, with aluminum support, torx special screws, square tubular profile, detail of the anchorage of the vivel with the glass, anodized that supports the glass in the part, lower in the aluminum shoe that holds the door, drag, aluminum to the access slab, detail of the profile anchor, bolt, reinforced concrete, and how the glass door rotates, anodized that supports the glass, special screws torx, which supports the glass with the profile of alumin io., structural wall, support for supports, a.luminio support, natural color, see detail in sections, north, scale, assembly plant, itesm cq, bus terminal, sergio mozqueda, arq. bernardo barquet, prof., architecture, project, advanced design, plants and cutting
Raw text data extracted from CAD file:
| Language | Spanish |
| Drawing Type | Full Project |
| Category | Transportation & Parking |
| Additional Screenshots |
 |
| File Type | dwg |
| Materials | Aluminum, Concrete, Glass, Other |
| Measurement Units | Metric |
| Footprint Area | |
| Building Features | Garden / Park, Parking |
| Tags | autocad, bus, DWG, elevation, full, plants, Project, sections, Station, terminal |
