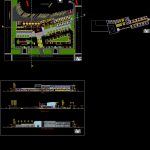
Bus Terminal In Chimbote DWG Elevation for AutoCAD
architectural layout, plants, cut elevations.
Drawing labels, details, and other text information extracted from the CAD file (Translated from Spanish):
bedroom, cement floor, jenn-air, brushed stainless steel, cashier, water mirror, warehouse, floor porcelain, control, departure of passengers, topic, consignment, disembarkation, room, cargeros, est. private, secondary income warehouse, commercial store, kitchen, attention bar, food court, baggage delivery, ss.hh. males, s.h.h.h., s.h.m., secretary, mechanical games, tuxtla, gtz, great express, volvo, ss.hh. women, main hall, s.h, cto. cleaning, food court, meeting room, administration, transportation headquarters, commercial headquarters, file, wait, video games, cashier, hall, hall, tokens, stores, land terminal north, project :, arq.juan montañez ., scale :, date :, and deq, location :, teachers :, student :, plane :, course :, drawing :, dept. Ancash, prov. : santa, design workshop vii, e.a.u. architecture, university san pedro, arq.viviana perez g., court a-a, court b-b, yoel enriquez quezada, fit san c.b, general services, yard maneuvers, public parking, office pnp, s.h., security, deposit, cto. of maq., repair, public parking, Pan-American highway, plaza, access, taxi rank, freighters, internal, income, cto. trash, secondary, ticket office, architecture, general distribution, boarding, insulated glass windows templex, with aluminum frame, departure lounge, arrival of passengers, luggage receipt, southern terrestrial terminal, aslm, design workshop iv, andre lopez murrugarra, cut aa, tourism pepe el toro, america, southern cross, sun, line, erick red, circulation, hall stairs, garden, path, boarding, court bb, boarding, second level, frontal elevation, the pechitos vans sa, wall painted with vencelatex alabaster color, parcels, tempered glass door with frame and aluminum handles, wall painted with white vencelatex, wall painted with vencelatex color red tile, landings, fast – food, waiting room, cuts and elevations, rear elevation, wall painted with vencelatex beige color, wall painted with vencelatex labable white color
Raw text data extracted from CAD file:
| Language | Spanish |
| Drawing Type | Elevation |
| Category | Transportation & Parking |
| Additional Screenshots |
 |
| File Type | dwg |
| Materials | Aluminum, Glass, Steel, Other |
| Measurement Units | Metric |
| Footprint Area | |
| Building Features | Garden / Park, Deck / Patio, Parking |
| Tags | architectural, autocad, bus, chimbote, Cut, DWG, elevation, elevations, layout, plants, terminal |
