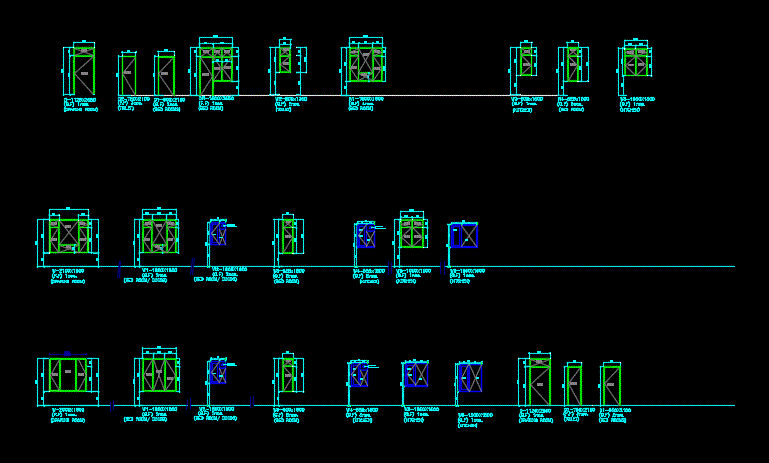ADVERTISEMENT

ADVERTISEMENT
Cad Elevational Door DWG Detail for AutoCAD
Details – specifications – sizing
Drawing labels, details, and other text information extracted from the CAD file:
tagnumber, proposed house of sh. arvind kumar, near ssb pacca bhroo hamirpur ., drop slab with bottam of beam, ramp, ground floor planfloor plan, parking, bedroom, kitchen, dining area, drawing room, toilet, hole for exhaust fan, drawing hall, bedroom, kitchen, entrance, pooja, prayer, size, s.no., no., name, cill, lintel, height, width, joinery detail of prayer block, prayer block, kitchen, rev.no-, plan, nts, date:-, title, scale:-, dealt by:-, drg.no:-, description, revision, date, notes:-, eco vision, construction consultants pvt. ltd.
Raw text data extracted from CAD file:
| Language | English |
| Drawing Type | Detail |
| Category | Doors & Windows |
| Additional Screenshots | |
| File Type | dwg |
| Materials | Other |
| Measurement Units | Imperial |
| Footprint Area | |
| Building Features | Garden / Park, Parking |
| Tags | autocad, cad, DETAIL, details, door, doors, DWG, elevation, sizing, specifications |
ADVERTISEMENT

