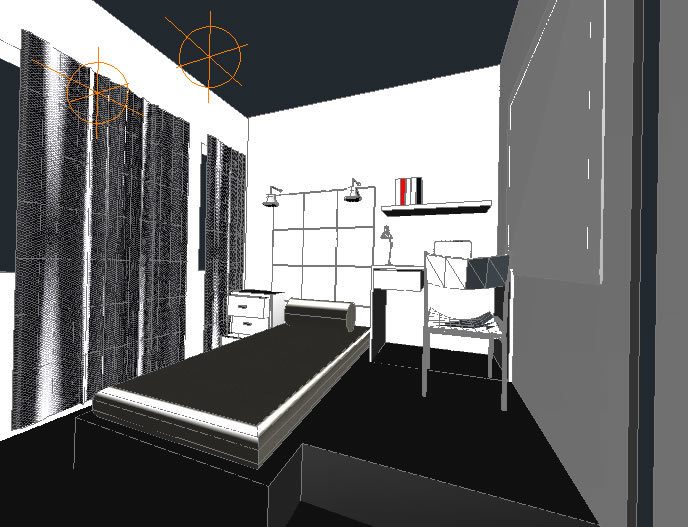
Camera Singola 3D DWG Full Project for AutoCAD
Is a 3d autocad project of a single room for a boy realisctic axonometric view with layers lights and a camera ready for a render.some 3d models are drawned by me.materials asigned
Drawing labels, details, and other text information extracted from the CAD file (Translated from Italian):
institutivicenza location :, year :, project :, student :, course of :, project status, interior design, vicenza, construction of a villa in vicenza, victorino casarotto – elena zancan – loris rigon – giovanna parolin, pinco pallino, academy furniture, lecturer :, monitor_label, commonfronts, screen, rear_label, fan_label_botto, fan_label_top, rear_metal_slot, switch, chrome_plugs, connectors, disk_drivei, ramlite, power_letters, harddisk_lite, disk_driveoutli, front, computer_case, red, white, yellow, screen_rim, screws, monitor_front .c, monitorpads, commodore, monitor_case, default
Raw text data extracted from CAD file:
| Language | Other |
| Drawing Type | Full Project |
| Category | Furniture & Appliances |
| Additional Screenshots |
 |
| File Type | dwg |
| Materials | Other |
| Measurement Units | Metric |
| Footprint Area | |
| Building Features | |
| Tags | autocad, axonometric, boy, camera, DWG, full, furniture, layers, Living room, Project, room, salon, schrank, single, sofa, tv, View |
