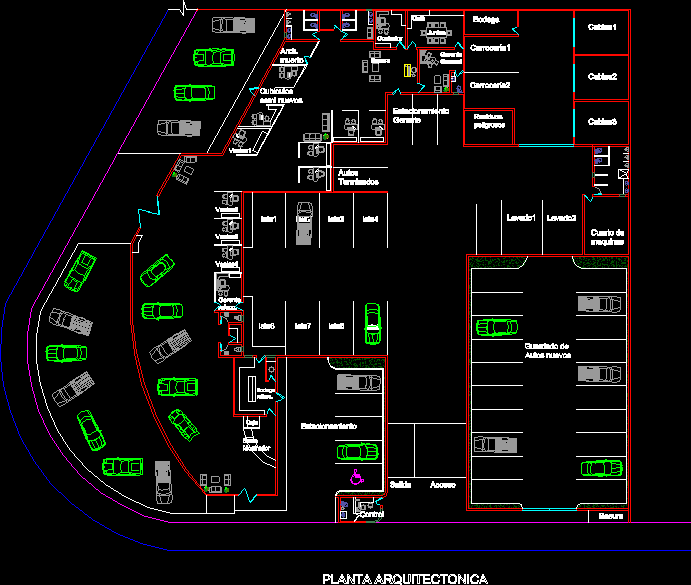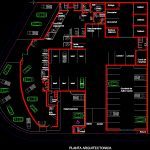ADVERTISEMENT

ADVERTISEMENT
Car Dealership DWG Block for AutoCAD
PROPOSAL PRESENTED FOR EVALUATION A PARTIAL SEMESTER . SOME AREAS ARE REDUCED TO SUIT FIELD DIMENSIONS AND COMPLY WITH ALL AREAS.
Drawing labels, details, and other text information extracted from the CAD file (Translated from Spanish):
this product brought to you by the archsoft corporation, warehouse, arch. dead, semi new cubicles, garbage, control, access, exit, new car storage, parking, machine room, hazardous waste, finished cars, counter, boards, coffee, general manager, wait, manager refacc., bodega refacc., counter bar, cashier, parking manager, architectural floor
Raw text data extracted from CAD file:
| Language | Spanish |
| Drawing Type | Block |
| Category | Industrial |
| Additional Screenshots |
 |
| File Type | dwg |
| Materials | Other |
| Measurement Units | Metric |
| Footprint Area | |
| Building Features | Garden / Park, Parking |
| Tags | areas, arpintaria, atelier, atelier de mécanique, atelier de menuiserie, autocad, block, car, carpentry workshop, dimensions, DWG, field, mechanical workshop, mechanische werkstatt, oficina, oficina mecânica, partial, presented, proposal, schreinerei, semester, semi, suit, werkstatt, workshop |
ADVERTISEMENT
