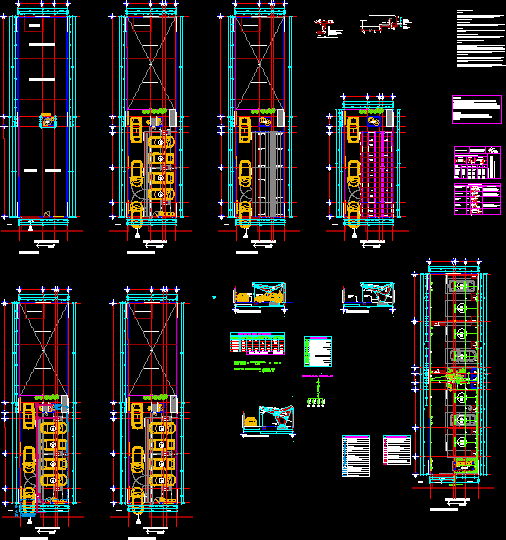
Car Laundry Project DWG Full Project for AutoCAD
Car Laundry Project – Plants – Sections – Details
Drawing labels, details, and other text information extracted from the CAD file (Translated from Spanish):
future collection booth, future service pool, av. Lazaro Cardenas, veracruz, sidewalk, low existing ramp, proy covering, adjoining: private property, Shoe excavation, reference, existing chain, existing foundation, registry, reference, empty, low existing ramp, av. Lazaro Cardenas, veracruz, pasta floor, ground floor, concrete iron, griddle, sidewalk, concrete iron, existing plant, adjoining: private property, architectural plant, Steel plate, steel pipe, Steel plate, steel pipe, Steel plate, steel pipe, proy covering, reference, existing concrete slab, future service pool, av. Lazaro Cardenas, veracruz, sidewalk, low existing ramp, limit cover, adjoining: private property, empty, limit cover, existing concrete slab, gutter, pending, future service pool, av. Lazaro Cardenas, veracruz, sidewalk, low existing ramp, limit cover, adjoining: private property, limit cover, gutter, rooftop plant, circulation, existing partition wall, cross-section, grit bearing surface, washing area, existing pasta floor, botagua, gutter, circulation, existing partition wall, cross-section, grit bearing surface, washing area, existing pasta floor, Steel plate, botagua, profile mount black, black steel tube, rectangular polylamina, gutter, black steel tube, black steel, circulation, existing partition wall, cross-section, Steel plate, botagua, profile mount black, black steel tube, rectangular polylamina, gutter, black steel tube, black steel, botagua, profile mount black, black steel tube, profile mount black, black steel tube, rectangular polylamina, botagua, rectangular polylamina, lts water tanks, detail of steel plates, Galv. ribbed, concrete cms., in boards of mts. using a board, with detail steel, with built mesh, note, of reinforced thickness, hook, fold, overlap, cm., overlap, rods, diam. num, overlap, cm., fold, cm., fold, hook, attached to this project., important note, appointment in the specifications, the elder rods will not be able, be soldered as, cm., Stirrup detail, Folds table hooks., armed, stirrup, this detail will be used, in all the, general specifications cements: in the construction of the work normal portland type cement will be used that will comply with the astm standard of rapid portland resistance type iii that will comply with the astmc standard of recognized quality. concrete: f’c cured of the concrete: the concrete should remain humid for a minimum period of days allows the use of similar curate according to the manufacturer’s specifications. stirrups: the first stirrup will be placed cm. of the face of the column lock with the intersecting one. reinforcing steel: f and all reinforcing steel will be high-strength blast furnace in all diameters except the no. which will be fle electrme welded mesh armex f and drawings: the drawings are not built scale. they are only this plane can not be read with escalimetro. the measures outlined in the drawings are in centimeters. All dimensions will be verified in the architectural plans
Raw text data extracted from CAD file:
| Language | Spanish |
| Drawing Type | Full Project |
| Category | Misc Plans & Projects |
| Additional Screenshots |
 |
| File Type | dwg |
| Materials | Concrete, Steel |
| Measurement Units | |
| Footprint Area | |
| Building Features | Pool |
| Tags | assorted, autocad, car, details, DWG, full, laundry, plants, Project, sections |
