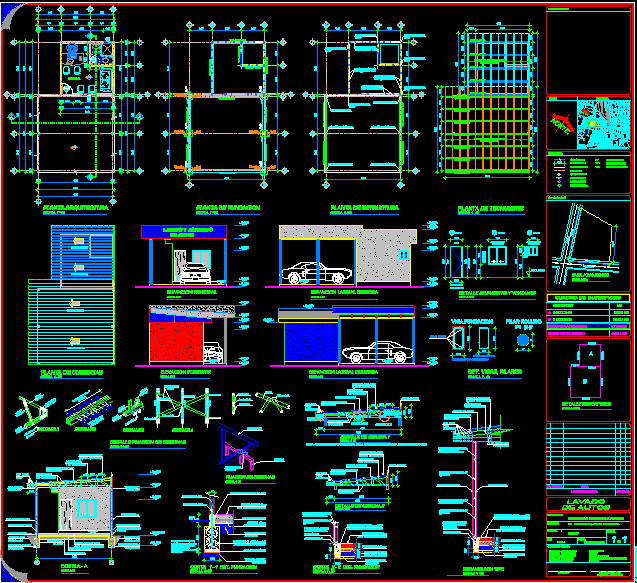
Car Wash DWG Detail for AutoCAD
Carwash – Plant of architecture – Elevations – Plant of foundations -Roofs -Covers – with its respective details
Drawing labels, details, and other text information extracted from the CAD file (Translated from Spanish):
north., desk chair, court, site, commune:, location:, content lamina:, lamina :, av. lautaro corner av. balmaceda, rol :, -plant of architecture, -plant of foundations, -plant of structures, date, washing, of cars, real estate and investments coadig ltda., owner :, architect – builder, owner, sergio espinoza coya, -plant of roof, -plants, -lifts, -cuts, -scantillon type, general notes, npt, symbology, reference of axes, line of axes, limit of roofs, overall dimensions, change of level, level of finished floor, levels in cut, levels in plant, cuts in plant, reference plane, sf, foundation seal, ntn, natural terrain level, curico, bathroom, office, main elevation, rear elevation, left lateral elevation, right lateral elevation, cut a – a , ref. pine i., wooden beam, zinc-alum roof, impregnated, bolon despla., roofing plant, roofing plant, washing and vacuuming, compacted gravel, natural terrain, vain, high door, wide door, is one, exterior door, high window, wide window, finished bay, detail of doors and windows, surface of land, table of surfaces, description, surface to be built, detail surfaces, maipu, mercy, state, argomedo, av. lautaro, balmaceda, the forest, the flowers, argentina, valvanera, hydrangeas, daffodils, lilacs, freesias, poppies, orchids, channel the mill, north:, location: impregnated pine, fronton type, foundation plant, plant of structure, impregnated pine, note: all the pieces of wood of the structure of truss will be impregnated, plant architecture, ref. pine, cut drip, tamped, bed, det. beams, pillars, beam foundation, truss, detail truss fixation, fixation of trusses, pine truss, partition, fixation mad., reinforcements, by union, diagonal support, fixation, protection against, humidity or wood, impregnated, expanded polyurethane, scantillon type, -details of doors and windows, -details, modifications, subject, aprovo, lautaro
Raw text data extracted from CAD file:
| Language | Spanish |
| Drawing Type | Detail |
| Category | Industrial |
| Additional Screenshots |
 |
| File Type | dwg |
| Materials | Wood, Other |
| Measurement Units | Metric |
| Footprint Area | |
| Building Features | |
| Tags | architecture, arpintaria, atelier, atelier de mécanique, atelier de menuiserie, autocad, car, carpentry workshop, covers, DETAIL, details, DWG, elevations, foundations, mechanical workshop, mechanische werkstatt, oficina, oficina mecânica, plant, respective, roofs, schreinerei, wash, werkstatt, workshop |
