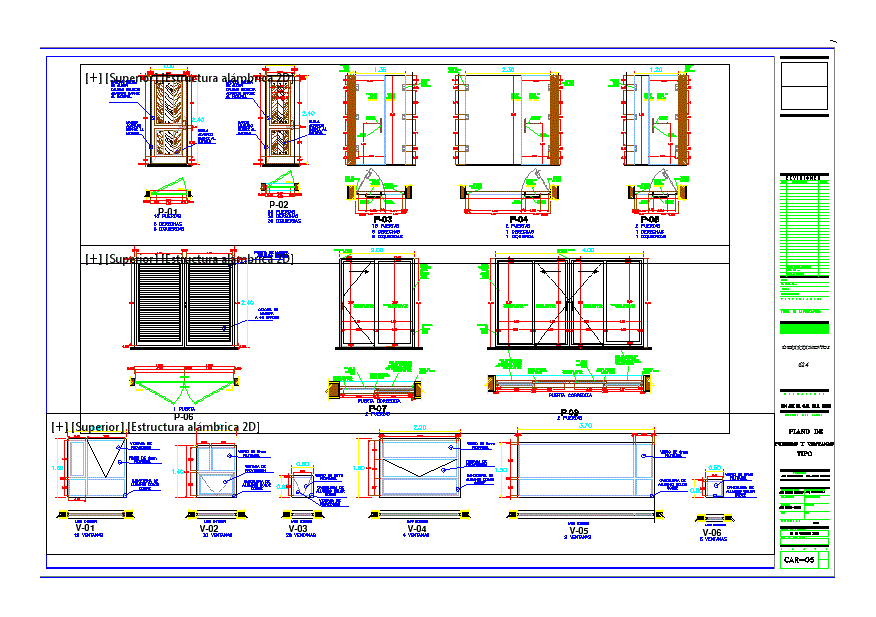
Carpentry Closet DWG Detail for AutoCAD
Carpentry Closet – more details
Drawing labels, details, and other text information extracted from the CAD file (Translated from Catalan):
location, brand :, reviewed by :, firm coordinator :, firm operator :, p r or y e c t o:, date, num., r e v i s and o n e s, description, size original format, Perito :, date of printing, r.s.s.a. : F r m a d e u t or r and z c and o n:, bills professional :, p r and p i e t r and o: u b c a c i or n: n or m b r e d e l p l a n o, coordinator proyectos :, or p e r d or r c a d:, e s c a l a: c l a v e, n o. or d e p r e c y t o: f h c e d e n t e r a g e: r. o. p. m :, Sin-sea corte lateral izq., Stairs, panels tablaroca, entrepaños, front view gb, brand, Hurt acabado varnish the natural frame acabado varnish in natural wood solid alder quality select acabado varnish raw, see detail from closet to copper color aluminum cancel, alder of alder, sliding door aluminum cancel color copper, door rail sliding door, sliding door, copper color aluminum frame, exterior side, copper color aluminum cancel, see closet detail b, view closet detail c, chrome towel rail, chrome handle, hinged glass chromed wall, see detail of closet e, wooden door, rustic finish, wood, cellular, front view bb, front cut bb, trunk, cajon, closet, zapatos, detail of closet bb, aa front view, frontal cutting aa, aa detail in closet, corte lateral cc cc frontal, cutting lat. left c-c, cut lat. der. cc, closet cc detail, front view dd, view closet d detail, closet dd detail, lateral cut ee, frontal view ee, closet detail ee, sliding door copper color aluminum frame, projection window, san jose del Cabo, BCS, mexico, localizacion, second level, puertas y ventanas, plant, departamentos, arch. jorge zavala, arq. arlette cardenas, arq. arturo caves, arq. arturo cuevas arq. arlette cardenas, third level, type, plane, closets, first level
Raw text data extracted from CAD file:
| Language | Other |
| Drawing Type | Detail |
| Category | Doors & Windows |
| Additional Screenshots |
 |
| File Type | dwg |
| Materials | Aluminum, Glass, Plastic, Wood, Other |
| Measurement Units | Metric |
| Footprint Area | |
| Building Features | |
| Tags | autocad, carpentry, closet, closets, DETAIL, details, DWG, WARDROBE |
