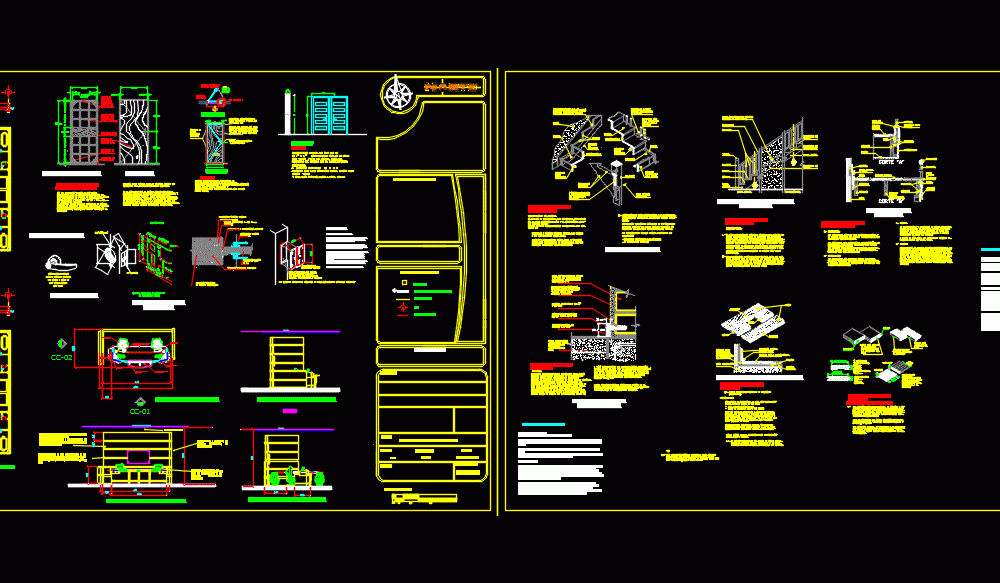
Carpentry Plane Project Office DWG Full Project for AutoCAD
Plan for Carpinteria Project Office; Contains: Construction Details; Specification Development Process; Materials; Doors; Details on wooden floor;staircase details
Drawing labels, details, and other text information extracted from the CAD file (Translated from Spanish):
equal parts, parts, equal parts, cms., doors windows, solid wood gray melamine, sandblasted, temperate, of aluminum, lamitech aluminum brushed, black plastic keyboard with stainless steel rails, ergonomics color black, furniture detail of support, sand blasted from, temperate, sand blasted from, temperate, constructive wooden zoclo., equal parts, parts, frame of, frame, frame of, wood with, combs of, reinforcement for, running plate, triplay of, reinforcement in, corner, they are called the drum doors, built by a frame formed by a, frame with strips of pine wood, with reinforcing combs for, plate squares, in its four corners., the frame will be lined with, as indicated by the project., should be fitted with a perimeter, wood etc. when indicated by the, when there is use of sight glass it is necessary to, location in the construction of the frame., if the finish of the door is lined with, laminated plastic will be used one-sided triplay, the laminated plastic will be placed on the, clean dry surface. to improve, the back of the laminated plastic should be sanded., draft., if the sheet is placed half the height of, it will not matter if it is left right., provided that the height does not exceed, of wood, of pine, with strips, equal parts, same, wood of, mm pin, drag of, door, common red wall wall, settled with, cement mortar sand, proportion, flattened mortar, cement, finished with paint, vinyl color according to, sample approved., fiber bundle, cms., rotary screw, flat head of, do not., wood zoclo, pin, firm concrete, armed with mesh, welded steel, polished finish, fine., elements are built in the part, bottom of vertical elements at the intersection, union with which they serve as, facilitating the cleaning achieve in their case aesthetic effects., aesthetic, the built-up wooden basements are placed in, function of the parquet if this is the floor already, whereas this should not be directly, but leave a few mm removed. to enable the, natural expansion of wood. this little hole, space together the walls are covered, with a simple wooden room, because the zoclo must not be nailed, room to the floor but to the detail, the wood used in the manufacture of the same base, that of the parquet plus the beauty of, its must meet special characteristics, such as good hardness, finished etc., in their manufacture besides using wood from the, species, it is essential that this wood, fasten scientific procedure, before turning it into a zoclo., cms., mampirlan nose, assembled side, step, railing with, dovetail, assembly, step, zanca, paw print, riser, reinforcement, between, bearers, bearing, camber, assembly, the zanca, pillar, floor level, finished, position of, bearing, post slotted in, intersections, of steps, cantons, slotted rope, attached to the wall to receive, cogs, Wall, paw print, hose, position, bearing, riser
Raw text data extracted from CAD file:
| Language | Spanish |
| Drawing Type | Full Project |
| Category | Construction Details & Systems |
| Additional Screenshots |
 |
| File Type | dwg |
| Materials | Aluminum, Concrete, Glass, Plastic, Steel, Wood |
| Measurement Units | |
| Footprint Area | |
| Building Features | |
| Tags | autocad, carpentry, construction, construction details, details, détails de construction en bois, development, DWG, full, holz tür, holzbau details, materials, office, plan, plane, process, Project, specification, staircase details, Wood, wood construction details, wooden door, wooden house |
