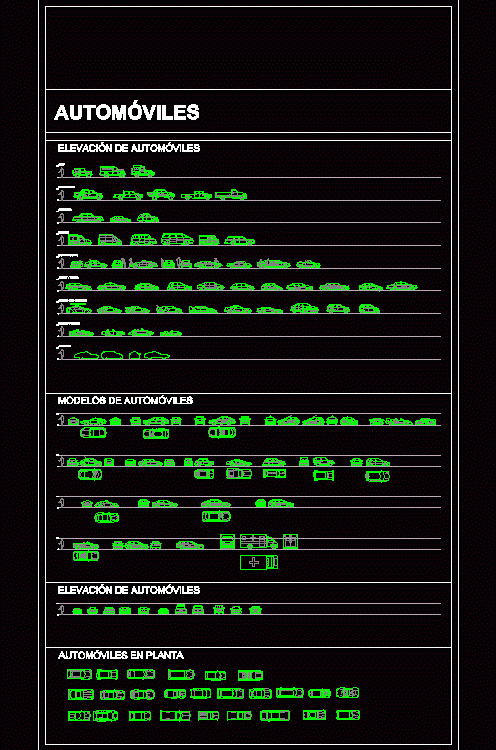
Cars Library DWG Plan for AutoCAD
Library automobiles in elevation and plan in dwg format.
Drawing labels, details, and other text information extracted from the CAD file (Translated from Spanish):
tables, furniture, armchairs, waiting chairs, chairs, articulated chairs, chairs, entertainment, dentistry, roller cages, gym, bicycles, weights, benches, machines, mats, lokomat, office, stop, sinks, wc, urinal, tubs, standing showers, receptacles and cabins, jacuzzi, vanities, taps, bidet, calefon, washing machine, details, bathroom accessories, refrigerator, kitchen, hood, microwave, dishwasher, kitchens, dishwashers, examples, openings, domestic, horses, animals, farm , into the wild, trees, only branches, with leaves, palm trees, plants, bushes, other, cars, jeep, trucks, old, van, with people, sedan and others, I want one of these, cabriolets, silhouettes, suzuki, sacs, drawn by: ted berardinelli, juan vte buenrostro, fi-san, volvo, bobcat, urbicad sa, transports, long vehicle, iveco, circular, bus, exit, entada, marcopolo, type: urban transport bus, body: san rowing-marcopolo-brazil, interprovincial bus, bus urban, vehicles, motorcycles, trucks, buses
Raw text data extracted from CAD file:
| Language | Spanish |
| Drawing Type | Plan |
| Category | Vehicles |
| Additional Screenshots | |
| File Type | dwg |
| Materials | Other |
| Measurement Units | Metric |
| Footprint Area | |
| Building Features | |
| Tags | auto, autocad, automobile, car, cars, DWG, elevation, format, library, plan, plant, Transportation, truck, utility, van |
