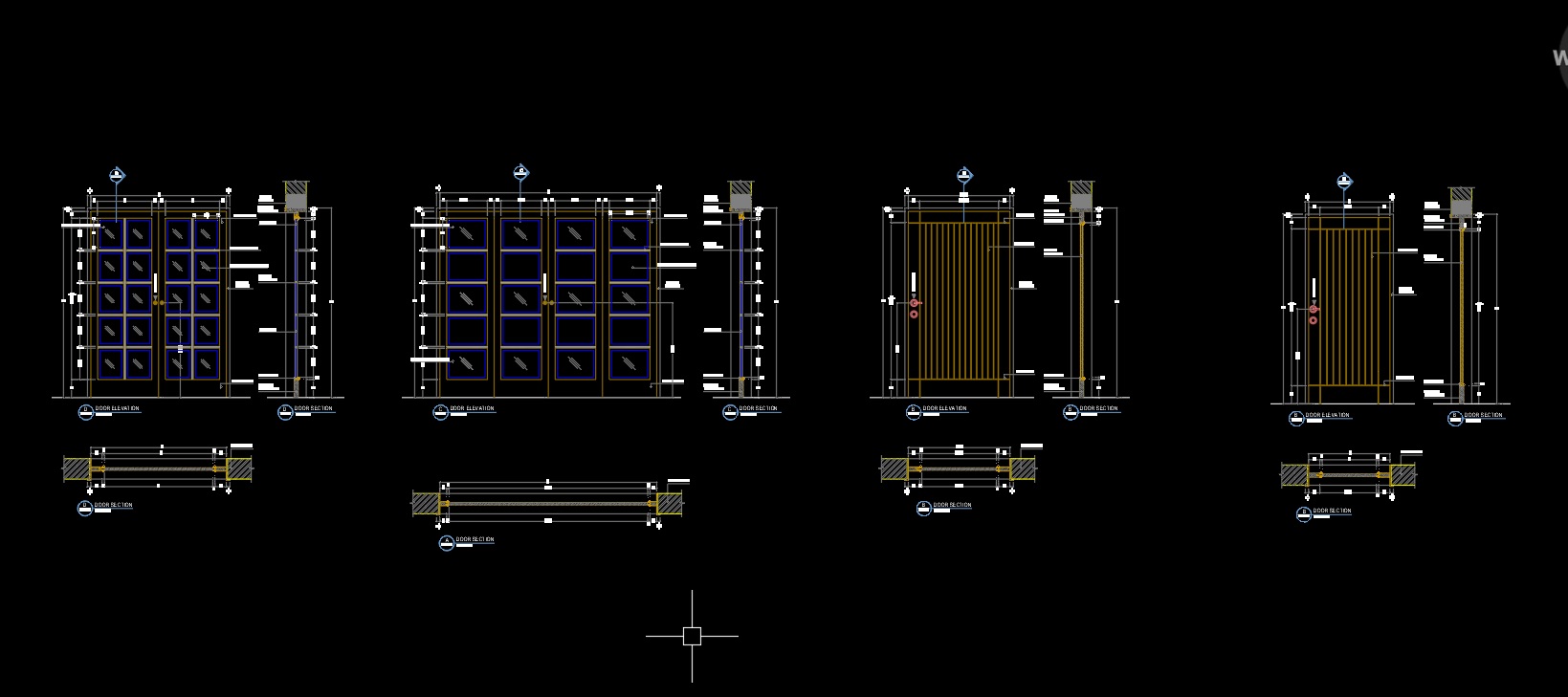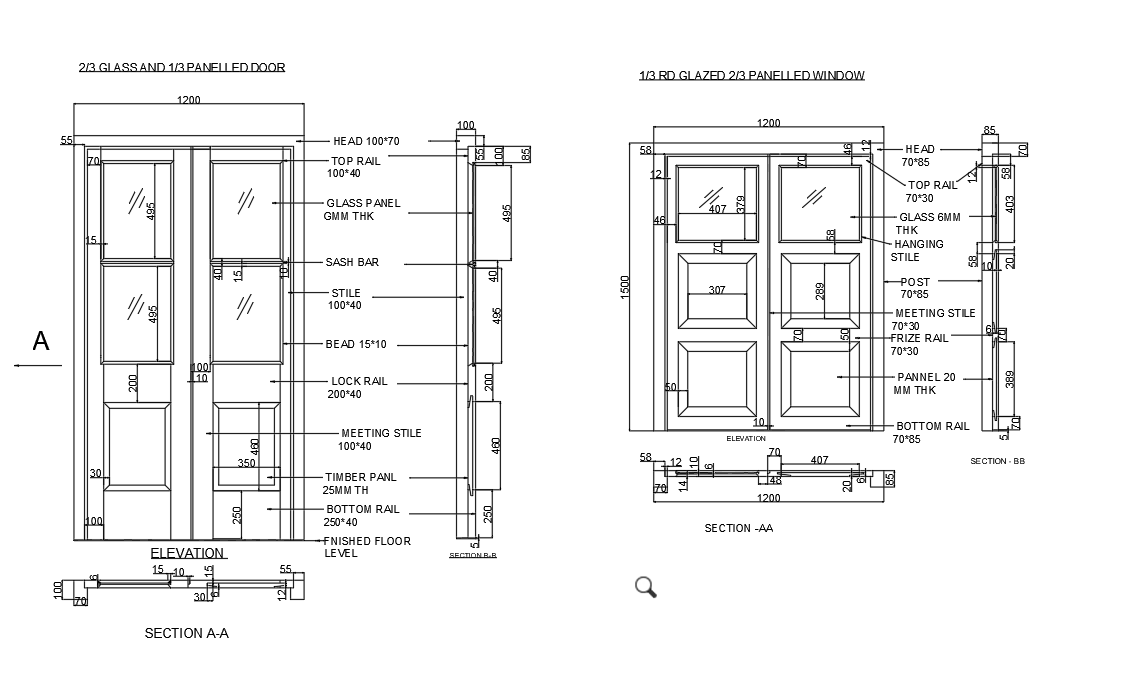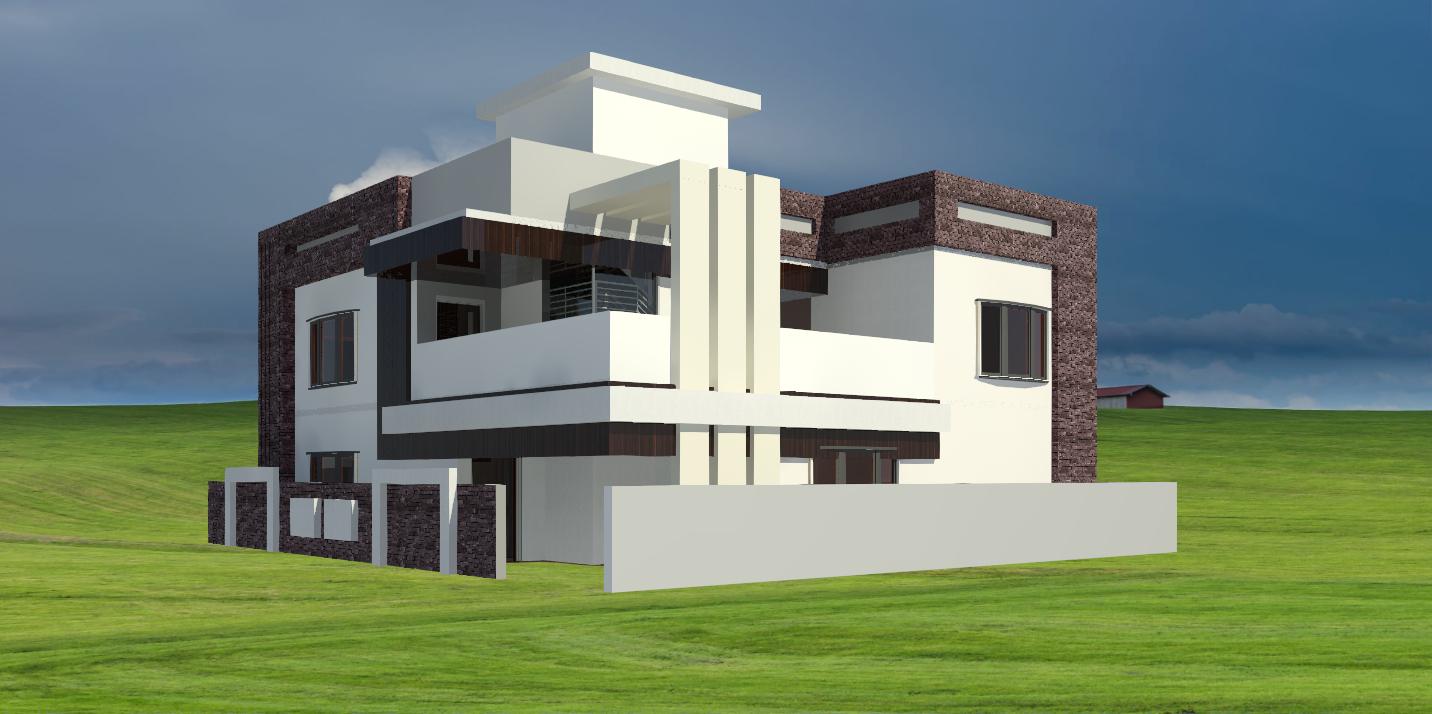
Door Elevations & sec.
Door Plans and Elevations and Sections. Language English Drawing Type Elevation Category Doors & Windows Additional Screenshots File Type dwg Materials Glass, Wood Measurement Units Metric Footprint Area N/A Building…

Door Plans and Elevations and Sections. Language English Drawing Type Elevation Category Doors & Windows Additional Screenshots File Type dwg Materials Glass, Wood Measurement Units Metric Footprint Area N/A Building…

DETAIL SECTION OF DOOR AND WINDOW Language English Drawing Type Section Category Doors & Windows Additional Screenshots File Type pdf Materials Wood Measurement Units Metric Footprint Area Building Features Tags…

#Door #Window #Dynamic Language English Drawing Type Block Category Doors & Windows Additional Screenshots File Type dwg Materials Measurement Units Metric Footprint Area N/A Building Features Tags

Doors dwg, Windows dwg, Gates dwg, arched windows dwg Language Russian Drawing Type Detail Category Doors & Windows Additional Screenshots File Type dwg Materials Aluminum, Plastic, Steel, Wood Measurement Units…

Revit plan with elevation and lightings Language English Drawing Type Detail Category Doors & Windows Additional Screenshots File Type rvt Materials Other Measurement Units Metric Footprint Area N/A Building Features…
