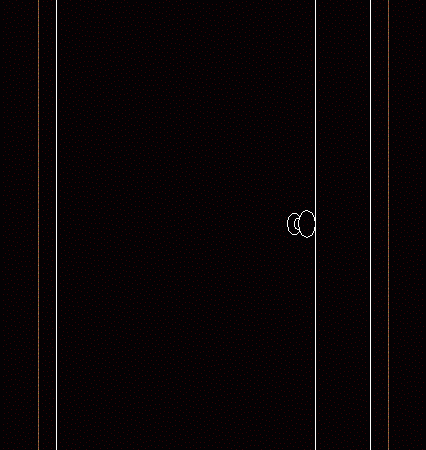
Door Width 90 Cm Front View DWG Block for AutoCAD
(sum) single door 90 cm. free for passage, of 2.10 m high, standard. Language English Drawing Type Block Category Doors & Windows Additional Screenshots File Type dwg Materials Measurement Units…

(sum) single door 90 cm. free for passage, of 2.10 m high, standard. Language English Drawing Type Block Category Doors & Windows Additional Screenshots File Type dwg Materials Measurement Units…

(Elevation) single door 120 cm. free for passage, of 2.10 m high, standard. Language English Drawing Type Elevation Category Doors & Windows Additional Screenshots File Type dwg Materials Measurement Units…

Double door of 140 cm. free for passage, of 2.10 m high, standard, with two leaves each romanillas, in materials such as wood or metal ; Language English Drawing Type…

Window Two glass with metal frame width of 100 wall 15 cm wide Language English Drawing Type Block Category Doors & Windows Additional Screenshots File Type dwg Materials Glass Measurement…

Expansion screw, with a head for screwing and tightening nut, which when introduced into any extructura; wall or other material expands to prevent it from slipping and take a proper…
