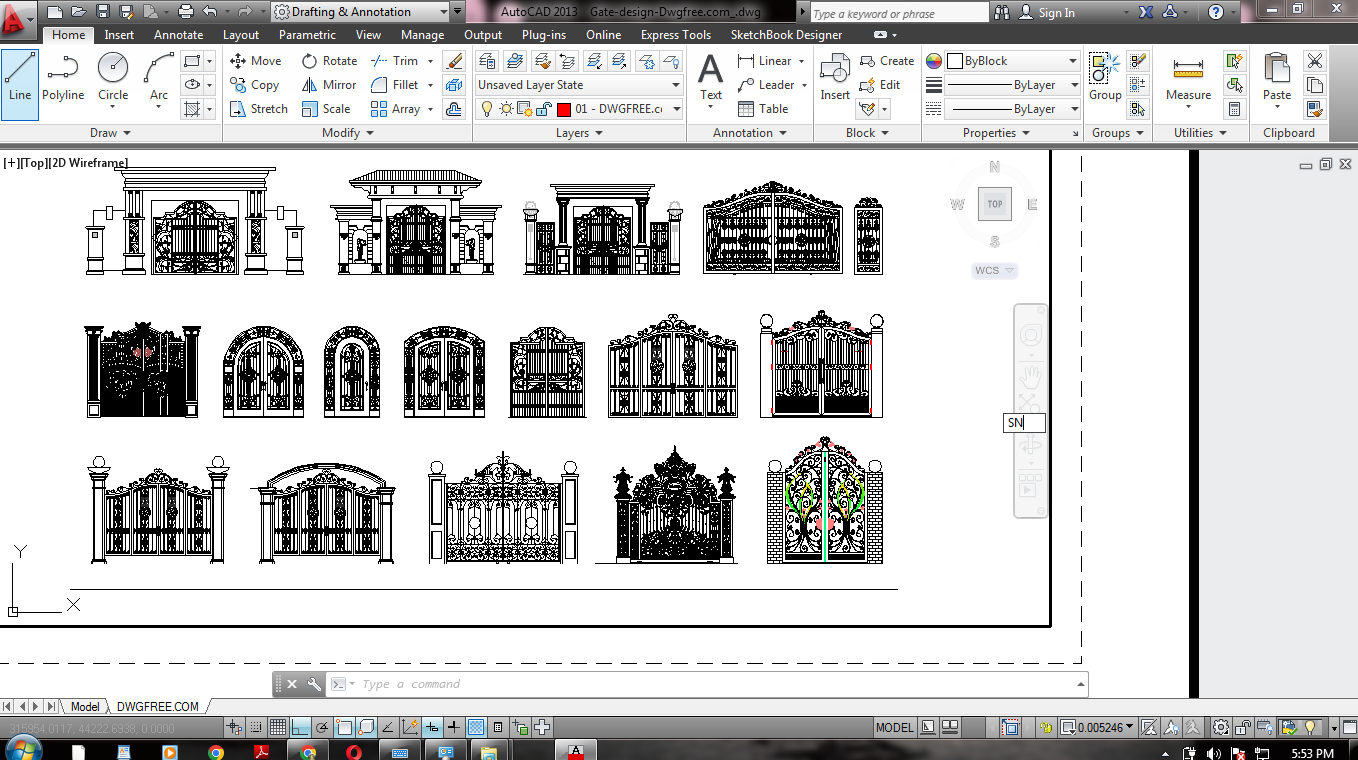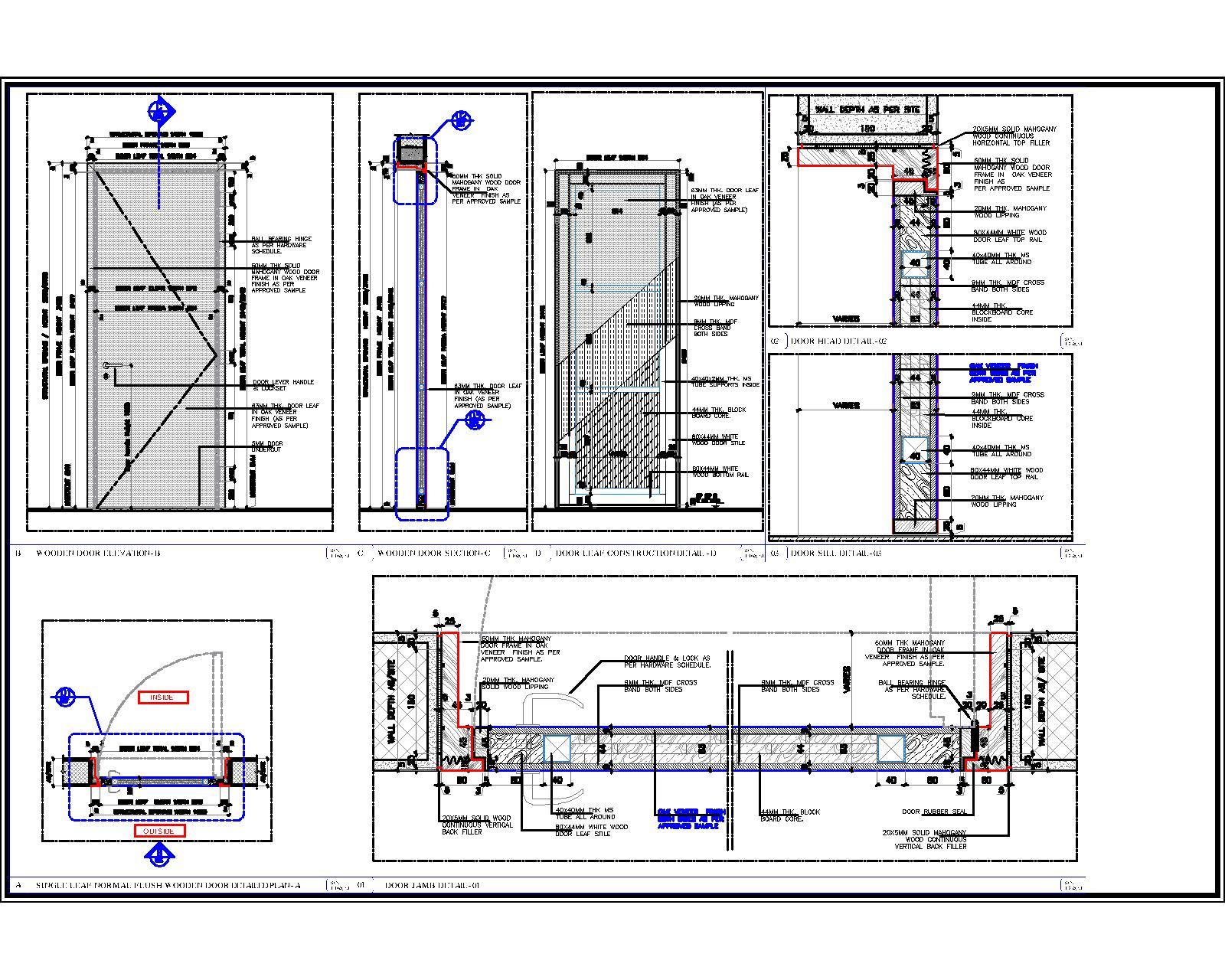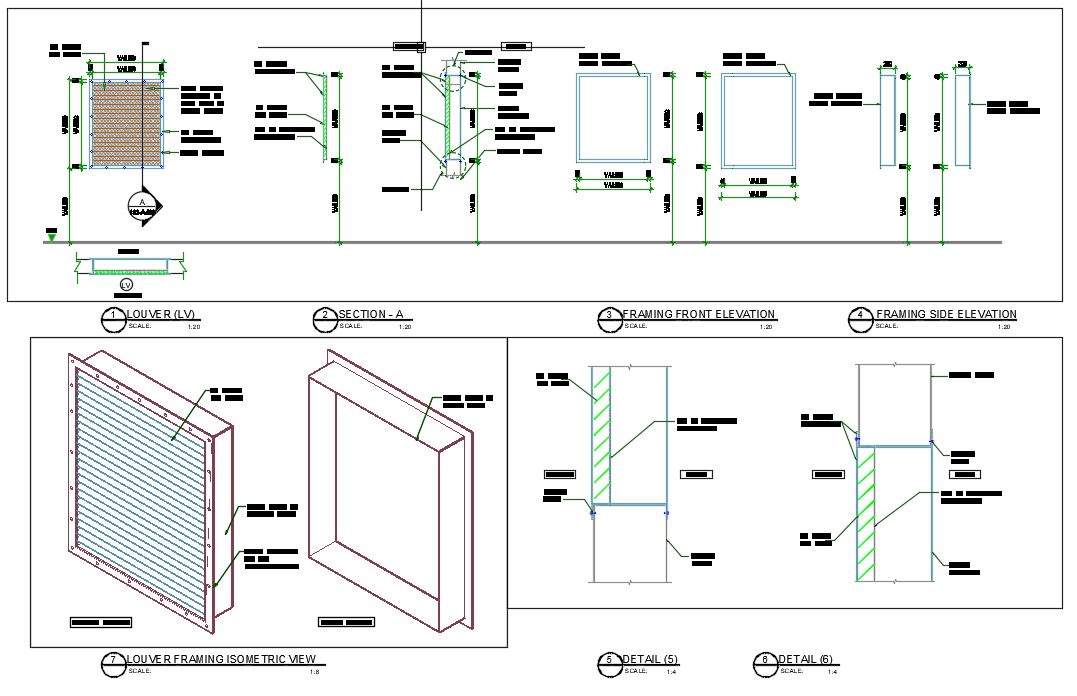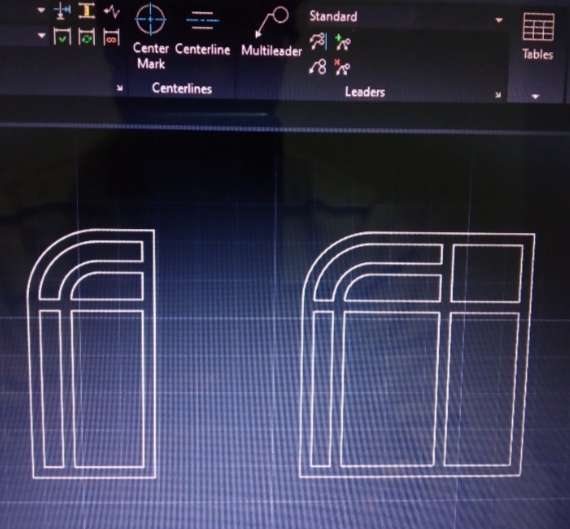
Download Gate design
Download Gate design in AutoCAD 2D Language English Drawing Type Block Category Doors & Windows Additional Screenshots File Type dwg Materials Other Measurement Units N/A Footprint Area N/A Building Features…

Download Gate design in AutoCAD 2D Language English Drawing Type Block Category Doors & Windows Additional Screenshots File Type dwg Materials Other Measurement Units N/A Footprint Area N/A Building Features…

PIVOT HINGE DETAILED DRAWINGS WITH FIXED TOP PANEL & CONSTRUCTION DETAILS WITH METAL INTERNAL FRAME. in this drawing u can find detail of fixing the door with door plan, section…

DOOR- REBATED FRAME SINGLE LEAF DOOR ( OAK VENEER FINISH) WITH STEEL STRUCTURE. in this drawing u can find detail of fixing the door with door plan, section , enlarge…

LOUVER STANDARD DETAIL DRAWINGS Language English Drawing Type Detail Category Doors & Windows Additional Screenshots File Type dwg Materials N/A Measurement Units Metric Footprint Area N/A Building Features Tags LOUVER…

Window frames full details. Width of frames is 5″ and other dimensions are mentioned. Autocad version 2021 Language English Drawing Type Elevation Category Doors & Windows Additional Screenshots File Type…
